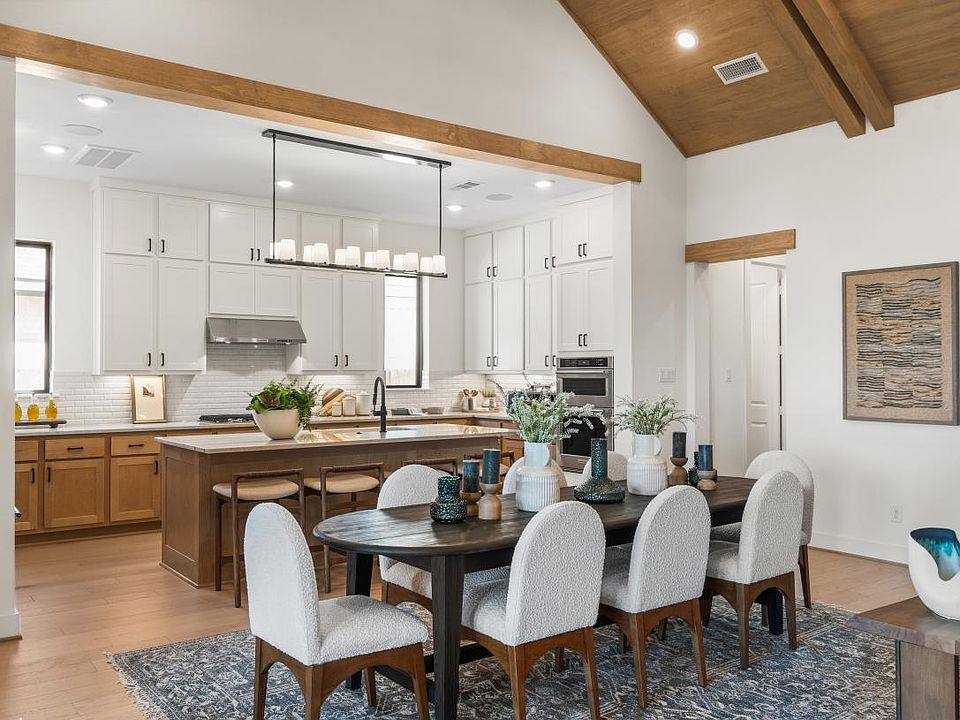MLS# 35926878 - Built by Toll Brothers, Inc. - Aug 2025 completion! ~ Nestled in a peaceful cul-de-sac, this home offers both privacy and convenience. The spacious secondary bedrooms each come with walk-in closets, providing ample storage space. Perfect for outdoor entertaining, the covered patio is enhanced with a gas line, making it easy to add a grill or outdoor heater. The addition of a multi-slide door seamlessly connects the indoor and outdoor spaces. The main floor features a guest suite, ideal for multi-generational living or overnight visitors. Upgraded features include a stylish front door, a modern 60 electric fireplace in the living area, and a luxurious bathroom upgrade with a shower stall replacing the tub. The upstairs bathroom also benefits from an added option door for convenience. For movie enthusiasts, the media room provides an ideal space to relax and enjoy entertainment in style. The home is designed for ultimate comfort with thoughtful upgrades throughout.
New construction
$716,000
5306 Royal Gem Dr, Richmond, TX 77469
4beds
3,715sqft
Single Family Residence
Built in 2024
8,289.47 Square Feet Lot
$698,200 Zestimate®
$193/sqft
$63/mo HOA
- 37 days
- on Zillow |
- 73 |
- 2 |
Zillow last checked: 7 hours ago
Listing updated: July 21, 2025 at 03:39pm
Listed by:
Ben Caballero TREC #096651 888-872-6006,
HomesUSA.com
Source: HAR,MLS#: 35926878
Travel times
Facts & features
Interior
Bedrooms & bathrooms
- Bedrooms: 4
- Bathrooms: 5
- Full bathrooms: 4
- 1/2 bathrooms: 1
Kitchen
- Features: Kitchen Island, Kitchen open to Family Room, Pantry, Walk-in Pantry
Heating
- Electric, Natural Gas, Zoned
Cooling
- Ceiling Fan(s), Electric, Gas, Zoned
Appliances
- Included: ENERGY STAR Qualified Appliances, Disposal, Gas Oven, Microwave, Gas Cooktop, Dishwasher
- Laundry: Electric Dryer Hookup, Washer Hookup
Features
- En-Suite Bath, Primary Bed - 1st Floor, Walk-In Closet(s)
- Flooring: Carpet, Tile, Vinyl
- Windows: Insulated/Low-E windows
- Number of fireplaces: 1
- Fireplace features: Electric
Interior area
- Total structure area: 3,715
- Total interior livable area: 3,715 sqft
Video & virtual tour
Property
Parking
- Total spaces: 3
- Parking features: Attached
- Attached garage spaces: 3
Features
- Stories: 2
- Patio & porch: Covered
- Exterior features: Sprinkler System
- Fencing: Full
Lot
- Size: 8,289.47 Square Feet
- Features: Subdivided, 0 Up To 1/4 Acre
Details
- Parcel number: 7506120010360901
Construction
Type & style
- Home type: SingleFamily
- Architectural style: Traditional
- Property subtype: Single Family Residence
Materials
- Batts Insulation, Blown-In Insulation, Brick, Vinyl Siding, Wood Siding
- Foundation: Slab
- Roof: Composition
Condition
- New construction: Yes
- Year built: 2024
Details
- Builder name: Toll Brothers, Inc.
Utilities & green energy
- Water: Public
Green energy
- Energy efficient items: Attic Vents, Thermostat, HVAC, HVAC>13 SEER
Community & HOA
Community
- Subdivision: Toll Brothers at StoneCreek
HOA
- Has HOA: Yes
- HOA fee: $750 annually
Location
- Region: Richmond
Financial & listing details
- Price per square foot: $193/sqft
- Date on market: 6/16/2025
- Listing terms: Cash,Conventional,FHA,VA Loan
About the community
PoolPlayground
A hidden gem with a nestled in nature feel, Toll Brothers at StoneCreek brings elegance and luxury to the desirable StoneCreek Estates master plan. Ideally located within walking distance of the onsite elementary school and across from the brand new recreation center, this community of new homes in Richmond, Texas, offers beautiful home designs ranging from 3,078 3,813 square feet, each with the opportunity to personalize the spaces that matter most at the Toll Brothers Design Studio. With a prime location in Lamar CISD that is close to shopping and dining in nearby Sugar Land and less than an hour from downtown Houston, Toll Brothers at StoneCreek is the perfect place to build the home and lifestyle that is perfect for you. Home price does not include any home site premium.
Source: Toll Brothers Inc.

