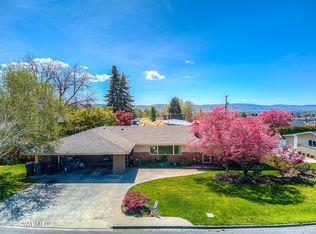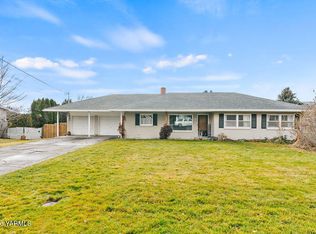A truly exceptional home in the heart of west valley's Uplands neighborhood. Every detail and update has been made to this classic rambler. The stunning solid double doors lead you into the main entry with cherry hardwood floors. The front living room features a gas fireplace, large picture windows that invite the outdoors in, and a spacious dining area. High-end finishes throughout the remodeled kitchen include slab granite countertops, top of line appliances including a wine cooler and custom cabinetry. The main floor also features two large bedrooms, including a master suite with stunning bathroom and walk-in closet. Downstairs is ideal for entertaining and game time. A terrific large living room with space for a pool table, movie theatre seating and a second kitchen.
This property is off market, which means it's not currently listed for sale or rent on Zillow. This may be different from what's available on other websites or public sources.

