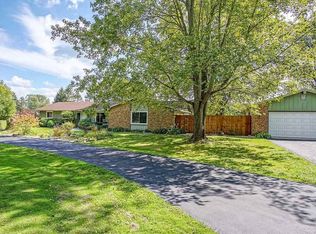Come home to this large four bedroom move in ready ranch on 1.9 acres in Northwest Allen county. All of the work has been done for you in this home in 2012. The entire home was gutted all the way down to the studs and redone. Insulation, plumbing and electrical were all done. New windows, siding and roof. Ceramic floors in the kitchen, laundry room entry and bathrooms. New in 2015 laminate floor in the dining room and family room with new carpet in the large living room and hallway. Tray ceilings in the family room with a zero clearance wood burning fireplace. New furnace and A/C in 2012. Led can lights through out the home. Enjoy quiet evenings on the large 14x17 deck. There is a large pond behind the home (Home owner doesn't have access to) that makes for a picture perfect view.
This property is off market, which means it's not currently listed for sale or rent on Zillow. This may be different from what's available on other websites or public sources.

