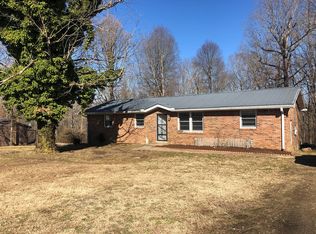New Block walls in basement and new concrete sidewalk. Electric Panel newly updated,1974 Brick ranch with metal roof. 3Br 1Ba-Eat-in Kitchen. Living room,w/ sep. Den has gas log fireplace w/back door to patio. Attic storage in Den. Full basement/crawlspace lots of storage space. All appliances remain-stove, refrigerator, washer, dryer. Quiet area. Owner may assist w/closing cost and/or doing some reasonable repairs if needed, also sell "as-is" at a reasonable offer. Negotiable.
This property is off market, which means it's not currently listed for sale or rent on Zillow. This may be different from what's available on other websites or public sources.

