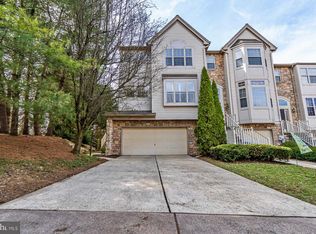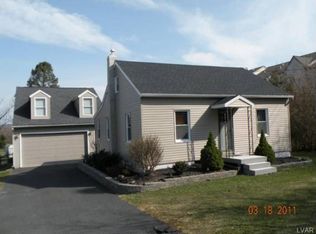Sold for $432,500
$432,500
5306 Lanark Rd, Center Valley, PA 18034
3beds
2,326sqft
Single Family Residence
Built in 1998
0.98 Acres Lot
$439,700 Zestimate®
$186/sqft
$2,707 Estimated rent
Home value
$439,700
$396,000 - $488,000
$2,707/mo
Zestimate® history
Loading...
Owner options
Explore your selling options
What's special
This spacious ranch offers a rare blend of privacy, versatility, and potential in the popular Southern Lehigh School District. Set on almost an acre with a wooded backdrop, the home features 3 bedrooms and 2 full baths on the main floor and a full bath and a room in which one can sleep in the finished basement. Here at 5306 Lanark you'll find generous living spaces including an oversized living room with picture windows and a wood-burning brick fireplace, an open-concept kitchen and dining area, and luxury vinyl plank flooring throughout most of the home. The expansive primary suite features a walk-in closet, private bath, and direct deck access. While some cosmetic updates would truly elevate this home, its layout, size, setting and location provide a solid foundation for your vision. Central A/C, 2-car garage, 1st floor laundry and more. Fantastic Upper Saucon Township location minutes to shops, health networks, parks and highways. *BUY WITH CONFIDENCE—PRE-LISTING HOME INSPECTION AVAILABLE * 3D MATTERPORT W/ FLOOR PLAN AVAILABLE, TOO*
Zillow last checked: 8 hours ago
Listing updated: October 06, 2025 at 10:27am
Listed by:
Creighton Faust 610-349-8482,
RE/MAX Real Estate
Bought with:
Christopher Lawlor, RS321409
Coldwell Banker Hearthside
Source: GLVR,MLS#: 758459 Originating MLS: Lehigh Valley MLS
Originating MLS: Lehigh Valley MLS
Facts & features
Interior
Bedrooms & bathrooms
- Bedrooms: 3
- Bathrooms: 3
- Full bathrooms: 3
Primary bedroom
- Level: First
- Dimensions: 15.00 x 13.00
Bedroom
- Level: First
- Dimensions: 13.00 x 11.00
Bedroom
- Level: First
- Dimensions: 9.00 x 11.00
Primary bathroom
- Level: First
- Dimensions: 7.00 x 7.00
Den
- Level: Lower
- Dimensions: 8.00 x 7.00
Dining room
- Level: First
- Dimensions: 20.00 x 18.00
Foyer
- Level: First
- Dimensions: 11.00 x 8.00
Other
- Level: First
- Dimensions: 7.00 x 5.00
Other
- Level: Lower
- Dimensions: 7.00 x 8.00
Kitchen
- Level: First
- Dimensions: 9.00 x 11.00
Laundry
- Level: First
- Dimensions: 4.00 x 6.00
Living room
- Level: First
- Dimensions: 28.00 x 14.00
Other
- Description: used as a bedroom
- Level: Lower
- Dimensions: 15.00 x 8.00
Other
- Level: Lower
- Dimensions: 11.00 x 12.00
Other
- Description: storage
- Level: Lower
- Dimensions: 28.00 x 31.00
Recreation
- Level: Lower
- Dimensions: 22.00 x 25.00
Heating
- Electric, Forced Air, Heat Pump, Oil
Cooling
- Central Air, Ceiling Fan(s)
Appliances
- Included: Dishwasher, Electric Cooktop, Electric Oven, Electric Range, Disposal, Microwave, Oil Water Heater, Refrigerator
- Laundry: Washer Hookup, Dryer Hookup, Main Level
Features
- Breakfast Area, Dining Area, Game Room, Mud Room, Utility Room
- Flooring: Carpet, Luxury Vinyl, Luxury VinylPlank
- Basement: Full,Partially Finished
- Has fireplace: Yes
- Fireplace features: Living Room, Wood Burning
Interior area
- Total interior livable area: 2,326 sqft
- Finished area above ground: 1,726
- Finished area below ground: 600
Property
Parking
- Total spaces: 2
- Parking features: Attached, Driveway, Garage, Garage Door Opener
- Attached garage spaces: 2
- Has uncovered spaces: Yes
Features
- Levels: One
- Stories: 1
- Patio & porch: Deck
- Exterior features: Deck, Fence
- Fencing: Yard Fenced
Lot
- Size: 0.98 Acres
- Dimensions: 495 x 171.17 Irreg
- Features: Flat
- Residential vegetation: Partially Wooded
Details
- Parcel number: 641485470886 1
- Zoning: R-2
- Special conditions: None
Construction
Type & style
- Home type: SingleFamily
- Architectural style: Ranch
- Property subtype: Single Family Residence
Materials
- Vinyl Siding
- Roof: Asphalt,Fiberglass
Condition
- Year built: 1998
Utilities & green energy
- Electric: Circuit Breakers
- Sewer: Public Sewer
- Water: Public
Community & neighborhood
Location
- Region: Center Valley
- Subdivision: Not in Development
Other
Other facts
- Listing terms: Cash,Conventional,FHA,VA Loan
- Ownership type: Fee Simple
Price history
| Date | Event | Price |
|---|---|---|
| 10/2/2025 | Sold | $432,500-3.9%$186/sqft |
Source: | ||
| 8/12/2025 | Contingent | $450,000$193/sqft |
Source: | ||
| 8/9/2025 | Listed for sale | $450,000$193/sqft |
Source: | ||
| 7/30/2025 | Listing removed | $450,000$193/sqft |
Source: | ||
| 7/15/2025 | Contingent | $450,000$193/sqft |
Source: | ||
Public tax history
| Year | Property taxes | Tax assessment |
|---|---|---|
| 2025 | $5,886 +2% | $254,400 |
| 2024 | $5,771 +1.2% | $254,400 |
| 2023 | $5,701 | $254,400 |
Find assessor info on the county website
Neighborhood: 18034
Nearby schools
GreatSchools rating
- 9/10Hopewell El SchoolGrades: K-3Distance: 0.8 mi
- 8/10Southern Lehigh Middle SchoolGrades: 7-8Distance: 0.6 mi
- 8/10Southern Lehigh Senior High SchoolGrades: 9-12Distance: 0.6 mi
Schools provided by the listing agent
- High: Southern Lehigh
- District: Southern Lehigh
Source: GLVR. This data may not be complete. We recommend contacting the local school district to confirm school assignments for this home.

Get pre-qualified for a loan
At Zillow Home Loans, we can pre-qualify you in as little as 5 minutes with no impact to your credit score.An equal housing lender. NMLS #10287.

