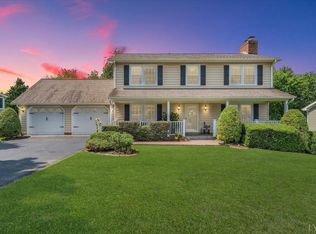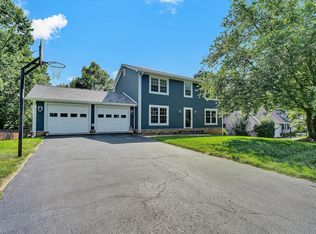Sold for $375,000 on 09/19/25
$375,000
5306 Huntridge Rd, Roanoke, VA 24012
3beds
1,758sqft
Single Family Residence
Built in 1990
0.31 Acres Lot
$377,900 Zestimate®
$213/sqft
$2,236 Estimated rent
Home value
$377,900
$333,000 - $431,000
$2,236/mo
Zestimate® history
Loading...
Owner options
Explore your selling options
What's special
Don't miss your chance! Move in ready 2 story house in the Hollins area of Roanoke County. This home is ready for the new owners with 3 bedrooms and 2.5 bathrooms. The house has eat in kitchen with granite counter tops and large family room and dining room on the first floor. The second floor has master bedroom with it's own bath and walkin closet and 2 other bedrooms with another full bath. The basement has a family room and an unfinished section with washer and dryer . The large yard is fenced in
Zillow last checked: 8 hours ago
Listing updated: September 25, 2025 at 02:20am
Listed by:
JEFFREY LYNN CUMMINGS 540-814-0379,
WAINWRIGHT & CO., REALTORS(r)- LAKE
Bought with:
BRANDON WHITE, 0225253792
KELLER WILLIAMS REALTY ROANOKE
Source: RVAR,MLS#: 916213
Facts & features
Interior
Bedrooms & bathrooms
- Bedrooms: 3
- Bathrooms: 3
- Full bathrooms: 2
- 1/2 bathrooms: 1
Heating
- Forced Air Gas
Cooling
- Has cooling: Yes
Appliances
- Included: Dryer, Dishwasher, Microwave, Electric Range, Refrigerator
Features
- Flooring: Laminate, Ceramic Tile
- Doors: Full View, Metal
- Windows: Insulated Windows
- Has basement: Yes
- Number of fireplaces: 1
- Fireplace features: Living Room
Interior area
- Total structure area: 1,758
- Total interior livable area: 1,758 sqft
- Finished area above ground: 1,758
Property
Parking
- Total spaces: 4
- Parking features: Attached, Garage Door Opener, Assigned
- Has attached garage: Yes
- Covered spaces: 2
- Uncovered spaces: 2
Features
- Levels: Two
- Stories: 2
- Patio & porch: Deck, Front Porch
- Exterior features: Sunroom
- Fencing: Fenced
- Has view: Yes
- View description: Sunset
Lot
- Size: 0.31 Acres
- Dimensions: 90x149
- Features: Cleared
Details
- Parcel number: 040.130245.000000
- Zoning: R1
Construction
Type & style
- Home type: SingleFamily
- Property subtype: Single Family Residence
Materials
- Stone, Vinyl
Condition
- Completed
- Year built: 1990
Utilities & green energy
- Electric: 1 Phase
- Sewer: Public Sewer
- Utilities for property: Cable Connected
Community & neighborhood
Location
- Region: Roanoke
- Subdivision: Huntridge
Price history
| Date | Event | Price |
|---|---|---|
| 9/19/2025 | Sold | $375,000-6.2%$213/sqft |
Source: | ||
| 8/14/2025 | Pending sale | $399,900$227/sqft |
Source: | ||
| 4/14/2025 | Listed for sale | $399,900$227/sqft |
Source: | ||
Public tax history
| Year | Property taxes | Tax assessment |
|---|---|---|
| 2025 | $3,918 +7.5% | $380,400 +8.6% |
| 2024 | $3,644 +9.7% | $350,400 +11.8% |
| 2023 | $3,321 +9.9% | $313,300 +13% |
Find assessor info on the county website
Neighborhood: 24012
Nearby schools
GreatSchools rating
- 8/10Bonsack Elementary SchoolGrades: PK-5Distance: 0.5 mi
- 5/10William Byrd Middle SchoolGrades: 6-8Distance: 3 mi
- 7/10William Byrd High SchoolGrades: 9-12Distance: 3.1 mi
Schools provided by the listing agent
- Elementary: Bonsack
- Middle: William Byrd
- High: William Byrd
Source: RVAR. This data may not be complete. We recommend contacting the local school district to confirm school assignments for this home.

Get pre-qualified for a loan
At Zillow Home Loans, we can pre-qualify you in as little as 5 minutes with no impact to your credit score.An equal housing lender. NMLS #10287.
Sell for more on Zillow
Get a free Zillow Showcase℠ listing and you could sell for .
$377,900
2% more+ $7,558
With Zillow Showcase(estimated)
$385,458
