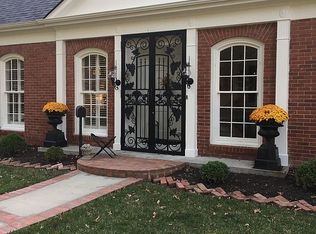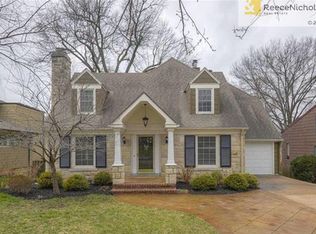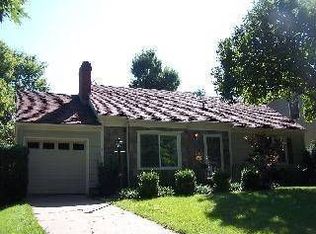Sold
Price Unknown
5306 Falmouth Rd, Fairway, KS 66205
3beds
2,133sqft
Single Family Residence
Built in 1940
8,855 Square Feet Lot
$663,900 Zestimate®
$--/sqft
$3,457 Estimated rent
Home value
$663,900
$624,000 - $704,000
$3,457/mo
Zestimate® history
Loading...
Owner options
Explore your selling options
What's special
Dash into the NEW Year with this Fabulous Fairway Cottage! Enjoy the magic of yesteryear in this charming scenic setting. Nestled in the most prime location and just minutes from the Plaza! The natural light makes your life bright & Happy here! A magazine perfect layout awaits you. The main level with hardwood floors features living, dining & Sun Room that makes entertaining a snap. Elevate your Cooking in this vaulted Chef kitchen with custom modern wood cabinets, stainless appliances, granite counters plus a butler pantry/ coffee bar with 2nd sink and wine cooler! Two cheery bedrooms on main level plus full bath. The 2nd level features a media room with a wall of bookcases! What a Fun place for Netflix or Games. The Master Suite with adjoining huge Bath will be your favorite place to relax & unwind. The massive shower & free standing Tub plus double vanity will make your life easier- And make sure to see BOTH closets!
The lower level with a handy walkup to the rear yard offers a large laundry area with utility sink. A secluded bonus office with another full bath makes working from Home just that much quieter & private. Then have a hobby area, workshop or garden room in the unfinished area. A tank-less new hot water tank and newer HVAC also. Look forward to Spring on the covered composite deck with a shady area and a sunny barbecue/picnic spot! Lots of pretty landscaping awaits you in this fenced rear yard with lots of privacy from the backdrop of mature trees. Put this pretty place on the top of your MUST see list for 2023!
Zillow last checked: 8 hours ago
Listing updated: February 16, 2023 at 12:59pm
Listing Provided by:
Becky Budke 913-980-2760,
ReeceNichols -Johnson County W,
Brett Budke 913-980-2965,
ReeceNichols -Johnson County W
Bought with:
Brooke Miller, 2012039927
ReeceNichols - Country Club Plaza
Source: Heartland MLS as distributed by MLS GRID,MLS#: 2416131
Facts & features
Interior
Bedrooms & bathrooms
- Bedrooms: 3
- Bathrooms: 3
- Full bathrooms: 3
Primary bedroom
- Features: Ceramic Tiles
- Level: Second
- Area: 170 Square Feet
- Dimensions: 10 x 17
Bedroom 2
- Level: First
- Area: 110 Square Feet
- Dimensions: 10 x 11
Bedroom 3
- Level: First
- Area: 154 Square Feet
- Dimensions: 11 x 14
Primary bathroom
- Features: Ceramic Tiles
- Level: Second
- Area: 132 Square Feet
- Dimensions: 12 x 11
Bathroom 1
- Features: Ceramic Tiles
- Level: Lower
Bathroom 3
- Level: Lower
Dining room
- Level: First
- Area: 130 Square Feet
- Dimensions: 10 x 13
Family room
- Level: First
- Area: 300 Square Feet
- Dimensions: 12 x 25
Kitchen
- Features: Ceramic Tiles, Wet Bar
- Level: First
- Area: 165 Square Feet
- Dimensions: 11 x 15
Media room
- Features: Built-in Features, Wood Floor
- Level: Second
Office
- Features: All Carpet
- Level: Lower
Sitting room
- Level: First
Workshop
- Level: Lower
Heating
- Forced Air
Cooling
- Electric
Appliances
- Included: Dishwasher, Disposal, Dryer, Microwave, Refrigerator, Gas Range, Stainless Steel Appliance(s), Washer
- Laundry: Laundry Room, Lower Level
Features
- Ceiling Fan(s), Custom Cabinets, Pantry, Vaulted Ceiling(s), Walk-In Closet(s)
- Flooring: Ceramic Tile, Wood
- Doors: Storm Door(s)
- Windows: Window Coverings, Skylight(s), Storm Window(s), Thermal Windows
- Basement: Full,Interior Entry,Walk-Up Access
- Number of fireplaces: 1
- Fireplace features: Family Room
Interior area
- Total structure area: 2,133
- Total interior livable area: 2,133 sqft
- Finished area above ground: 1,833
- Finished area below ground: 300
Property
Parking
- Total spaces: 1
- Parking features: Attached, Garage Faces Front
- Attached garage spaces: 1
Features
- Patio & porch: Deck, Covered
- Fencing: Wood
Lot
- Size: 8,855 sqft
Details
- Parcel number: GP20000013 0002
Construction
Type & style
- Home type: SingleFamily
- Architectural style: Traditional
- Property subtype: Single Family Residence
Materials
- Shingle Siding, Stone & Frame
- Roof: Composition
Condition
- Year built: 1940
Utilities & green energy
- Sewer: Public Sewer
- Water: Public
Community & neighborhood
Location
- Region: Fairway
- Subdivision: Fairway
HOA & financial
HOA
- Has HOA: Yes
- Services included: Curbside Recycle, Trash
- Association name: Fairway Homes assoc
Other
Other facts
- Listing terms: Cash,Conventional,FHA,VA Loan
- Ownership: Private
- Road surface type: Paved
Price history
| Date | Event | Price |
|---|---|---|
| 2/14/2023 | Sold | -- |
Source: | ||
| 12/30/2022 | Pending sale | $575,000$270/sqft |
Source: | ||
| 12/29/2022 | Listed for sale | $575,000+19.8%$270/sqft |
Source: | ||
| 4/10/2018 | Sold | -- |
Source: Agent Provided Report a problem | ||
| 2/22/2018 | Listed for sale | $479,900+23.1%$225/sqft |
Source: Platinum Realty LLC #2090982 Report a problem | ||
Public tax history
| Year | Property taxes | Tax assessment |
|---|---|---|
| 2024 | $8,009 -10% | $67,275 -9.8% |
| 2023 | $8,897 +13.3% | $74,578 +11.9% |
| 2022 | $7,850 | $66,620 +4.5% |
Find assessor info on the county website
Neighborhood: 66205
Nearby schools
GreatSchools rating
- 9/10Westwood View Elementary SchoolGrades: PK-6Distance: 0.6 mi
- 8/10Indian Hills Middle SchoolGrades: 7-8Distance: 1.4 mi
- 8/10Shawnee Mission East High SchoolGrades: 9-12Distance: 2.9 mi
Schools provided by the listing agent
- Elementary: Westwood View
- Middle: Indian Hills
- High: SM East
Source: Heartland MLS as distributed by MLS GRID. This data may not be complete. We recommend contacting the local school district to confirm school assignments for this home.
Get a cash offer in 3 minutes
Find out how much your home could sell for in as little as 3 minutes with a no-obligation cash offer.
Estimated market value
$663,900


