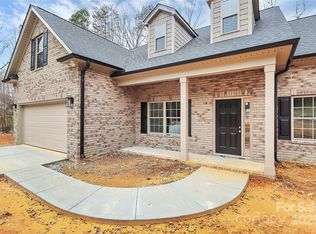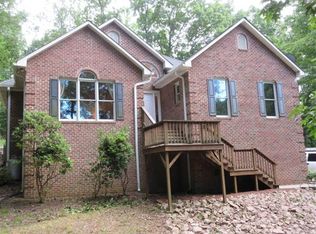Sold for $415,000 on 10/08/24
$415,000
5306 Club View Dr, Concord, NC 28025
3beds
2baths
2,532sqft
SingleFamily
Built in 1999
1.48 Acres Lot
$-- Zestimate®
$164/sqft
$2,750 Estimated rent
Home value
Not available
Estimated sales range
Not available
$2,750/mo
Zestimate® history
Loading...
Owner options
Explore your selling options
What's special
5306 Club View Dr, Concord, NC 28025 is a single family home that contains 2,532 sq ft and was built in 1999. It contains 3 bedrooms and 2.5 bathrooms. This home last sold for $415,000 in October 2024.
The Rent Zestimate for this home is $2,750/mo.
Facts & features
Interior
Bedrooms & bathrooms
- Bedrooms: 3
- Bathrooms: 2.5
Heating
- Heat pump
Cooling
- Central
Features
- Flooring: Carpet, Linoleum / Vinyl
- Basement: Finished
- Has fireplace: No
Interior area
- Total interior livable area: 2,532 sqft
Property
Parking
- Parking features: Garage - Attached
Features
- Exterior features: Brick
Lot
- Size: 1.48 Acres
Details
- Parcel number: 55583368400000
Construction
Type & style
- Home type: SingleFamily
Materials
- brick
- Foundation: Footing
- Roof: Composition
Condition
- Year built: 1999
Community & neighborhood
Location
- Region: Concord
Price history
| Date | Event | Price |
|---|---|---|
| 12/18/2025 | Listing removed | $549,000$217/sqft |
Source: | ||
| 11/26/2025 | Price change | $549,000-1.1%$217/sqft |
Source: | ||
| 9/10/2025 | Price change | $555,000-0.9%$219/sqft |
Source: | ||
| 9/3/2025 | Price change | $560,000-4.3%$221/sqft |
Source: | ||
| 6/30/2025 | Price change | $585,000-2.5%$231/sqft |
Source: | ||
Public tax history
| Year | Property taxes | Tax assessment |
|---|---|---|
| 2024 | $2,841 +32.8% | $414,200 +64.5% |
| 2023 | $2,140 +5.7% | $251,770 +3.2% |
| 2022 | $2,024 +1.8% | $243,870 |
Find assessor info on the county website
Neighborhood: 28025
Nearby schools
GreatSchools rating
- 4/10A T Allen ElementaryGrades: K-5Distance: 1.6 mi
- 4/10Mount Pleasant MiddleGrades: 6-8Distance: 4.6 mi
- 4/10Mount Pleasant HighGrades: 9-12Distance: 4.4 mi

Get pre-qualified for a loan
At Zillow Home Loans, we can pre-qualify you in as little as 5 minutes with no impact to your credit score.An equal housing lender. NMLS #10287.

