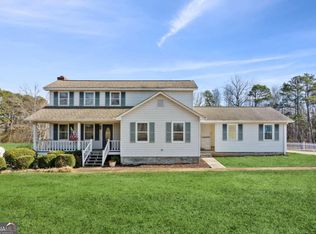WAUKA MTN/NORTH HALL Schools. Historic 1920 Farm House updated throughout the years, 4 large bedrooms/3 full baths, original masonry fireplace wall in living room & kitchen, new additions of expansive entertainment/office/play area combination with vaulted ceiling and a large sunken family room in front of house, rocking chair front porch. Backyard features a fabulous entertainment multi-level deck w/adjoining courtyard. 1.5 ACRES of well-manicured yard with vintage barn and newer aluminum storage building w/cement floor & roll-up garage door, both buildings with power. Create your own mini-farm, grow large gardens, expand your outdoor entertaining space... whatever your heart's desire, you will have the usable space for it here!
This property is off market, which means it's not currently listed for sale or rent on Zillow. This may be different from what's available on other websites or public sources.
