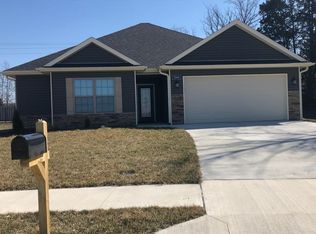Sold
Street View
Price Unknown
5306 Brown Station Rd, Columbia, MO 65202
4beds
1,966sqft
Single Family Residence
Built in 1960
-- sqft lot
$175,700 Zestimate®
$--/sqft
$1,681 Estimated rent
Home value
$175,700
$162,000 - $192,000
$1,681/mo
Zestimate® history
Loading...
Owner options
Explore your selling options
What's special
Don't miss this rare opportunity to own a property that can evolve with your lifestyle. Whether you're looking to move into a ready-to-live-in home, establish a dynamic business, an in-home daycare, or find the perfect spot for a mother-in-law suite, this place has it all. This 4 sides brick home features updates within the last 5 years such as a modern kitchen, bathrooms, and HVAC system. You'll find two separate family room areas alongside two non-conforming bedrooms in the finished lower level that can effortlessly transform for all needs. Take advantage of living and working in the same space. Buyer to verify all facts and information including but not limited to schools, taxes, sq. footage, room sizes, zoning, etc.
Zillow last checked: 8 hours ago
Listing updated: July 02, 2025 at 06:46am
Listed by:
Bev Curtis 573-864-5054,
Bev & Co. Realty, LLC 573-864-5054,
Kenney Hubble 573-268-0664,
Bev & Co. Realty, LLC
Bought with:
Mike Hill, P.C., 2004013721
Weichert, Realtors - First Tier
Source: CBORMLS,MLS#: 424082
Facts & features
Interior
Bedrooms & bathrooms
- Bedrooms: 4
- Bathrooms: 2
- Full bathrooms: 2
Bedroom 1
- Description: Hardwood
- Level: Main
- Area: 195
- Dimensions: 19.5 x 10
Bedroom 2
- Description: Hardwood, Barn style door
- Level: Main
- Area: 147
- Dimensions: 12.25 x 12
Bedroom 3
- Description: Non conforming (doors to FR and Utility)
- Level: Lower
- Area: 110
- Dimensions: 11 x 10
Bedroom 4
- Description: Non conforming (Corner room)
- Level: Lower
- Area: 111.63
- Dimensions: 11.75 x 9.5
Full bathroom
- Description: Stand alone shower
- Level: Main
Full bathroom
- Description: Stand alone shower
- Level: Lower
Dining room
- Description: Hardwood, Door to composite deck
- Level: Main
- Area: 128.3
- Dimensions: 12.83 x 10
Family room
- Description: Door to exterior could be an additional bedroom
- Level: Lower
- Area: 190
- Dimensions: 19 x 10
Family room
- Description: Stubbed for sink could be lower level kitchen
- Level: Lower
- Area: 159.74
- Dimensions: 16.25 x 9.83
Kitchen
- Description: Updated cabinets, solid surface counters
- Level: Main
- Area: 117.96
- Dimensions: 12 x 9.83
Living room
- Description: Hardwood
- Level: Main
- Area: 189
- Dimensions: 16.92 x 11.17
Other
- Description: Tile Floors, storage shelfs
- Level: Lower
- Area: 111.63
- Dimensions: 11.75 x 9.5
Utility room
- Description: W/D Hookups
- Level: Lower
- Area: 48.54
- Dimensions: 7.56 x 6.42
Heating
- Forced Air, Natural Gas
Cooling
- Central Electric
Appliances
- Laundry: Washer/Dryer Hookup
Features
- Kit/Din Combo, Solid Surface Counters, Wood Cabinets, Pantry
- Flooring: Wood, Tile, Vinyl
- Has basement: Yes
- Has fireplace: No
Interior area
- Total structure area: 1,966
- Total interior livable area: 1,966 sqft
- Finished area below ground: 900
Property
Parking
- Total spaces: 1
- Parking features: Carport
- Garage spaces: 1
- Has carport: Yes
Features
- Patio & porch: Deck
Lot
- Dimensions: 80.00 × 147.00
Details
- Additional structures: Lawn/Storage Shed
- Parcel number: 1280500030010001
- Zoning description: IG – Industrial*
Construction
Type & style
- Home type: SingleFamily
- Architectural style: Ranch
- Property subtype: Single Family Residence
Materials
- Foundation: Concrete Perimeter
- Roof: ArchitecturalShingle
Condition
- Year built: 1960
Utilities & green energy
- Electric: County
- Gas: Gas-Natural
- Sewer: City
- Water: Public
- Utilities for property: Natural Gas Connected, Trash-City
Community & neighborhood
Location
- Region: Columbia
- Subdivision: Columbia
Other
Other facts
- Road surface type: Paved
Price history
| Date | Event | Price |
|---|---|---|
| 3/4/2025 | Listing removed | $1,600$1/sqft |
Source: CBORMLS #424404 Report a problem | ||
| 1/17/2025 | Sold | -- |
Source: | ||
| 1/9/2025 | Listed for rent | $1,600$1/sqft |
Source: CBORMLS #424404 Report a problem | ||
| 12/20/2024 | Pending sale | $190,000$97/sqft |
Source: | ||
| 12/9/2024 | Listed for sale | $190,000$97/sqft |
Source: | ||
Public tax history
| Year | Property taxes | Tax assessment |
|---|---|---|
| 2025 | -- | $19,836 +14.5% |
| 2024 | $1,169 +0.8% | $17,328 |
| 2023 | $1,159 +8.2% | $17,328 +8.1% |
Find assessor info on the county website
Neighborhood: 65202
Nearby schools
GreatSchools rating
- 6/10Alpha Hart LewisGrades: PK-5Distance: 0.6 mi
- 5/10John B. Lange Middle SchoolGrades: 6-8Distance: 1.5 mi
- 3/10Muriel Battle High SchoolGrades: PK,9-12Distance: 4.1 mi
Schools provided by the listing agent
- Elementary: Alpha Hart Lewis
- Middle: Lange
- High: Battle
Source: CBORMLS. This data may not be complete. We recommend contacting the local school district to confirm school assignments for this home.
