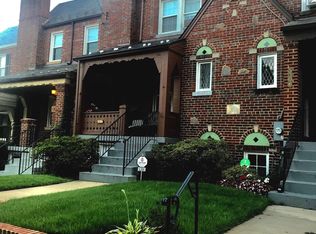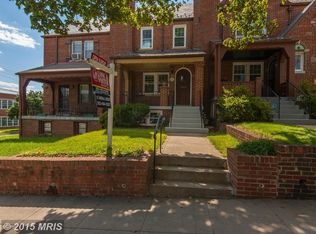Sold for $825,000 on 11/07/24
$825,000
5306 2nd St NW, Washington, DC 20011
4beds
2,232sqft
Townhouse
Built in 1936
1,922 Square Feet Lot
$832,200 Zestimate®
$370/sqft
$4,686 Estimated rent
Home value
$832,200
$774,000 - $890,000
$4,686/mo
Zestimate® history
Loading...
Owner options
Explore your selling options
What's special
New price! Discover timeless elegance in this lovingly updated Tudor. The owners have thoughtfully combined countless modern upgrades and improvements while still maintaining the classic charm. This stunning home features new windows, electric and plumbing throughout. You'll appreciate the cozy Radiator heat which preserves the original character, and in the summer you'll stay cool with new central a/c installed in 2021. Solar panels installed in 2020 help to keep your energy costs low. With one of the largest and most sought-after floorplans in the neighborhood, you'll love the spacious living room with original hardwood floors, a wood burning fireplace, and built-in bookshelves and sconces. Entertain effortlessly in the open kitchen and dining area, complete with granite countertops, under-cabinet lighting, stainless steel appliances, a breakfast bar, and a dazzling chandelier. The kitchen leads to an expansive deck overlooking a lush backyard and detached garage. Wood floors grace the main and upper levels. Upstairs, you'll find 3 bedrooms and 2 full baths, including a primary suite with a beautifully renovated ensuite bath. The additional bedrooms share a stylishly updated hall bath. The fully finished lower level offers a large recreation room, an extra bedroom, and a full bath with convenient backyard access. Experience the perfect blend of old-world architectural details and modern luxury. Easy access to Fort Totten metro and one block to Washington Latin PCS. Don’t miss your chance to make it yours!
Zillow last checked: 8 hours ago
Listing updated: November 09, 2024 at 12:15am
Listed by:
Mandy Hursen 240-476-9959,
RLAH @properties,
Co-Listing Agent: Timothy Michael Hursen Jr. 202-306-5413,
RLAH @properties
Bought with:
Trent Heminger, SP102135
Compass
Source: Bright MLS,MLS#: DCDC2157040
Facts & features
Interior
Bedrooms & bathrooms
- Bedrooms: 4
- Bathrooms: 3
- Full bathrooms: 3
Basement
- Area: 708
Heating
- Radiator, Natural Gas
Cooling
- Central Air, Natural Gas
Appliances
- Included: Dishwasher, Disposal, Dryer, Microwave, Oven, Washer, Gas Water Heater
- Laundry: Washer/Dryer Hookups Only
Features
- Kitchen - Gourmet, Breakfast Area, Primary Bath(s), Built-in Features, Upgraded Countertops, Open Floorplan
- Flooring: Wood
- Basement: Rear Entrance,Finished,Heated,Improved
- Number of fireplaces: 2
Interior area
- Total structure area: 2,303
- Total interior livable area: 2,232 sqft
- Finished area above ground: 1,595
- Finished area below ground: 637
Property
Parking
- Total spaces: 1
- Parking features: Garage Faces Rear, Detached
- Garage spaces: 1
Accessibility
- Accessibility features: None
Features
- Levels: Three
- Stories: 3
- Pool features: None
Lot
- Size: 1,922 sqft
- Features: Unknown Soil Type
Details
- Additional structures: Above Grade, Below Grade
- Parcel number: 3328//0033
- Zoning: 00
- Special conditions: Standard
Construction
Type & style
- Home type: Townhouse
- Architectural style: Tudor
- Property subtype: Townhouse
Materials
- Brick
- Foundation: Block
Condition
- Excellent
- New construction: No
- Year built: 1936
Utilities & green energy
- Sewer: Public Sewer
- Water: Public
Community & neighborhood
Location
- Region: Washington
- Subdivision: Petworth
Other
Other facts
- Listing agreement: Exclusive Right To Sell
- Ownership: Fee Simple
Price history
| Date | Event | Price |
|---|---|---|
| 11/7/2024 | Sold | $825,000$370/sqft |
Source: | ||
| 10/9/2024 | Contingent | $825,000$370/sqft |
Source: | ||
| 10/3/2024 | Price change | $825,000-1.2%$370/sqft |
Source: | ||
| 9/24/2024 | Listed for sale | $835,000+29.5%$374/sqft |
Source: | ||
| 11/14/2016 | Listing removed | $645,000$289/sqft |
Source: DCRE RESIDENTIAL LLC #DC9805831 | ||
Public tax history
| Year | Property taxes | Tax assessment |
|---|---|---|
| 2025 | $5,566 +0.2% | $744,680 +0.6% |
| 2024 | $5,553 +1.2% | $740,310 +1.5% |
| 2023 | $5,486 +9% | $729,420 +8.7% |
Find assessor info on the county website
Neighborhood: Petworth
Nearby schools
GreatSchools rating
- 8/10Barnard Elementary SchoolGrades: PK-5Distance: 0.5 mi
- 5/10Ida B. Wells Middle SchoolGrades: 6-8Distance: 0.9 mi
- 4/10Roosevelt High School @ MacFarlandGrades: 9-12Distance: 1.2 mi
Schools provided by the listing agent
- District: District Of Columbia Public Schools
Source: Bright MLS. This data may not be complete. We recommend contacting the local school district to confirm school assignments for this home.

Get pre-qualified for a loan
At Zillow Home Loans, we can pre-qualify you in as little as 5 minutes with no impact to your credit score.An equal housing lender. NMLS #10287.
Sell for more on Zillow
Get a free Zillow Showcase℠ listing and you could sell for .
$832,200
2% more+ $16,644
With Zillow Showcase(estimated)
$848,844
