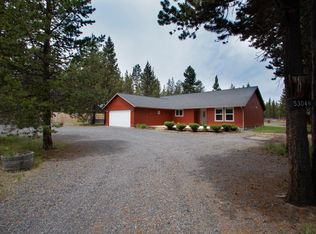Move in Ready! Get ready to start new adventures in Central Oregon in this beautiful brand NEW home located on a 1 level acre, private lot just minutes from world class fishing and recreation. Close to Deschutes River, Little Deschutes and Fall River plus La Pine State Park & only 30 minutes to Bend. Best value in Central Oregon for a new home. Located on a paved road-Loop Drive. This popular 1620 Sq Ft Palm Harbor Manufactured Home is loaded with upgrades plus has a stem wall foundation, hard surface & carpet in living areas, full sized stainless refrigerator and appliances in a gourmet kitchen. Additional upgrades include a sliding glass door with access to your back patio, huge walk-in shower in master, all window coverings, massive kitchen pantry, tall wall package. Lot is fenced on 3 sides, large concrete patios in front, back. Lots of asphalt - circle drive and side yard with plenty of room for your RV and toys! Plus a two car 576 sq ft detached garage.
This property is off market, which means it's not currently listed for sale or rent on Zillow. This may be different from what's available on other websites or public sources.

