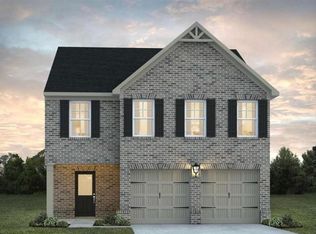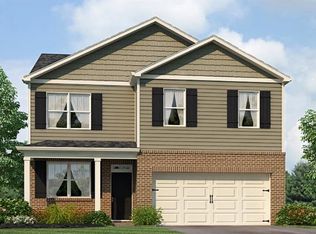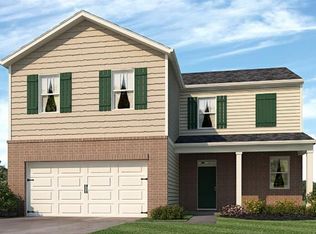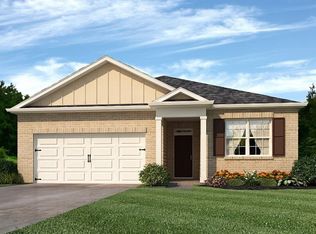Closed
$384,665
5305 Tolar Rd, Fairburn, GA 30213
4beds
2,340sqft
Single Family Residence, Residential
Built in 2024
6,098.4 Square Feet Lot
$385,800 Zestimate®
$164/sqft
$2,387 Estimated rent
Home value
$385,800
$351,000 - $421,000
$2,387/mo
Zestimate® history
Loading...
Owner options
Explore your selling options
What's special
Lot #93 The Maple plan is designed specifically for the modern family! Embrace a comfortable lifestyle in this multi-generational haven that has TWO primary suites. The first floor primary suite comes with its own private entrance, washer/dryer hookup, and the flexibility to add an inviting eat-in area. Upstairs, you'll find a spacious loft area, 2 additional bedrooms, full bathroom, laundry room, and primary suite #2 which offers numerous customization options to make it truly your own.
Zillow last checked: 8 hours ago
Listing updated: April 22, 2025 at 10:56pm
Listing Provided by:
Rhonda Simpson,
DFH Realty Ga, LLC,
Michelle Vankinscott,
DFH Realty Ga, LLC
Bought with:
Tod Von Brinegar
HomeSmart
Source: FMLS GA,MLS#: 7529243
Facts & features
Interior
Bedrooms & bathrooms
- Bedrooms: 4
- Bathrooms: 4
- Full bathrooms: 3
- 1/2 bathrooms: 1
- Main level bathrooms: 1
- Main level bedrooms: 1
Primary bedroom
- Features: In-Law Floorplan, Roommate Floor Plan
- Level: In-Law Floorplan, Roommate Floor Plan
Bedroom
- Features: In-Law Floorplan, Roommate Floor Plan
Primary bathroom
- Features: Bidet, Double Vanity, Separate Tub/Shower, Soaking Tub
Dining room
- Features: Open Concept
Kitchen
- Features: Breakfast Bar, Cabinets Other, Eat-in Kitchen, Pantry, Pantry Walk-In, View to Family Room
Heating
- Central, Electric, Heat Pump, Zoned
Cooling
- Ceiling Fan(s), Central Air, Electric, Electric Air Filter, Zoned
Appliances
- Included: Dishwasher, Double Oven, Electric Water Heater, Microwave
- Laundry: In Hall, Laundry Room, Other, Upper Level
Features
- Double Vanity, High Ceilings 9 ft Main, Walk-In Closet(s)
- Flooring: Carpet, Ceramic Tile, Vinyl
- Windows: Double Pane Windows, Insulated Windows, Window Treatments
- Basement: None
- Attic: Pull Down Stairs
- Number of fireplaces: 1
- Fireplace features: Family Room
- Common walls with other units/homes: No Common Walls
Interior area
- Total structure area: 2,340
- Total interior livable area: 2,340 sqft
- Finished area above ground: 2,345
- Finished area below ground: 0
Property
Parking
- Total spaces: 2
- Parking features: Attached, Garage
- Attached garage spaces: 2
Accessibility
- Accessibility features: None
Features
- Levels: Two
- Stories: 2
- Patio & porch: Rear Porch
- Exterior features: Private Yard, No Dock
- Pool features: None
- Spa features: None
- Fencing: None
- Has view: Yes
- View description: Other
- Waterfront features: None
- Body of water: None
Lot
- Size: 6,098 sqft
- Features: Private
Details
- Additional structures: None
- Parcel number: 07 050001432202
- Other equipment: None
- Horse amenities: None
Construction
Type & style
- Home type: SingleFamily
- Architectural style: Traditional
- Property subtype: Single Family Residence, Residential
Materials
- Brick Front, Cement Siding, Concrete
- Foundation: Slab
- Roof: Composition
Condition
- New Construction
- New construction: Yes
- Year built: 2024
Details
- Warranty included: Yes
Utilities & green energy
- Electric: 220 Volts in Garage
- Sewer: Public Sewer
- Water: Public
- Utilities for property: Electricity Available, Underground Utilities, Water Available
Green energy
- Energy efficient items: Windows
- Energy generation: None
Community & neighborhood
Security
- Security features: Carbon Monoxide Detector(s), Fire Alarm, Smoke Detector(s)
Community
- Community features: Homeowners Assoc, Playground, Sidewalks, Street Lights
Location
- Region: Fairburn
- Subdivision: Creekbend Overlook
HOA & financial
HOA
- Has HOA: Yes
- HOA fee: $450 annually
- Services included: Maintenance Grounds, Reserve Fund
Other
Other facts
- Ownership: Fee Simple
- Road surface type: Asphalt
Price history
| Date | Event | Price |
|---|---|---|
| 4/11/2025 | Sold | $384,665-0.9%$164/sqft |
Source: | ||
| 3/26/2025 | Pending sale | $388,290$166/sqft |
Source: | ||
| 3/21/2025 | Price change | $388,290-1.3%$166/sqft |
Source: | ||
| 3/13/2025 | Price change | $393,290+1.3%$168/sqft |
Source: | ||
| 3/1/2025 | Price change | $388,290-1.3%$166/sqft |
Source: | ||
Public tax history
Tax history is unavailable.
Neighborhood: 30213
Nearby schools
GreatSchools rating
- 8/10Renaissance Elementary SchoolGrades: PK-5Distance: 1.6 mi
- 7/10Renaissance Middle SchoolGrades: 6-8Distance: 1.9 mi
- 4/10Langston Hughes High SchoolGrades: 9-12Distance: 2 mi
Schools provided by the listing agent
- Elementary: Renaissance
- Middle: Renaissance
- High: Langston Hughes
Source: FMLS GA. This data may not be complete. We recommend contacting the local school district to confirm school assignments for this home.
Get a cash offer in 3 minutes
Find out how much your home could sell for in as little as 3 minutes with a no-obligation cash offer.
Estimated market value
$385,800
Get a cash offer in 3 minutes
Find out how much your home could sell for in as little as 3 minutes with a no-obligation cash offer.
Estimated market value
$385,800



