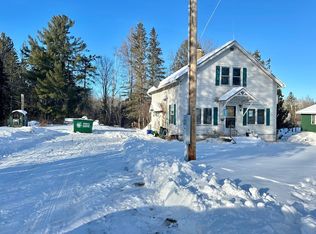Sold for $290,000 on 08/04/23
$290,000
5305 Sawmill Rd, Kerrick, MN 55756
3beds
2,271sqft
Single Family Residence
Built in 1980
6.75 Acres Lot
$316,000 Zestimate®
$128/sqft
$1,878 Estimated rent
Home value
$316,000
$297,000 - $335,000
$1,878/mo
Zestimate® history
Loading...
Owner options
Explore your selling options
What's special
This private country setting on over 6 acres is great for your evening bbqs and bonfires and the rush of the city. The spacious yard offers much privacy and would be great for games and fun at your own home. Apple trees are planted in front yard for your future enjoyment. Located just a block off the tar road for quick convenience to Duluth or Hinckley. With all amenities located on the main floor one level living is a possibility. The large primary bedroom features a patio door to the deck and private ensuite with double sink. Open layout from kitchen, dining area and living room is great for entertaining. The fully finished basement offers additional recreational/living space and an additional bedroom for a more private living space from the remainder of the home. Compliant septic.
Zillow last checked: 8 hours ago
Listing updated: September 08, 2025 at 04:14pm
Listed by:
Corrine Hobbs 218-340-0400,
Edina Realty, Inc. - Duluth
Bought with:
Jenny Stahlbusch, MN 40593017 WI 114293-94
Think Minnesota Realty LLC
Source: Lake Superior Area Realtors,MLS#: 6108398
Facts & features
Interior
Bedrooms & bathrooms
- Bedrooms: 3
- Bathrooms: 2
- Full bathrooms: 2
- Main level bedrooms: 1
Primary bedroom
- Level: Main
- Area: 236.3 Square Feet
- Dimensions: 17 x 13.9
Bedroom
- Level: Lower
- Area: 218.4 Square Feet
- Dimensions: 19.5 x 11.2
Bedroom
- Level: Main
- Area: 164.98 Square Feet
- Dimensions: 14.6 x 11.3
Bathroom
- Level: Main
- Area: 46.22 Square Feet
- Dimensions: 7.11 x 6.5
Bathroom
- Level: Main
- Area: 53.6 Square Feet
- Dimensions: 8 x 6.7
Dining room
- Level: Main
- Area: 146.3 Square Feet
- Dimensions: 13.3 x 11
Family room
- Level: Lower
- Area: 565.8 Square Feet
- Dimensions: 41 x 13.8
Kitchen
- Level: Main
- Area: 192.85 Square Feet
- Dimensions: 14.5 x 13.3
Laundry
- Level: Main
- Area: 39.27 Square Feet
- Dimensions: 7.7 x 5.1
Living room
- Level: Main
- Area: 306.53 Square Feet
- Dimensions: 20.3 x 15.1
Utility room
- Level: Lower
- Area: 240.73 Square Feet
- Dimensions: 18.1 x 13.3
Heating
- Propane
Features
- Basement: Full,Egress Windows,Finished,Bedrooms,Family/Rec Room,Utility Room
- Number of fireplaces: 1
- Fireplace features: Wood Burning
Interior area
- Total interior livable area: 2,271 sqft
- Finished area above ground: 1,300
- Finished area below ground: 971
Property
Parking
- Total spaces: 2
- Parking features: Gravel, Off Street, Attached
- Attached garage spaces: 2
- Has uncovered spaces: Yes
Features
- Has view: Yes
- View description: Panoramic
Lot
- Size: 6.75 Acres
Details
- Foundation area: 1218
- Parcel number: 410019001
- Zoning description: Residential
Construction
Type & style
- Home type: SingleFamily
- Architectural style: Ranch
- Property subtype: Single Family Residence
Materials
- Cement Board, Frame/Wood
- Foundation: Concrete Perimeter
- Roof: Asphalt Shingle
Condition
- Previously Owned
- Year built: 1980
Utilities & green energy
- Electric: Lake Country Power
- Sewer: Mound Septic
- Water: Drilled
- Utilities for property: Satellite, See Remarks
Community & neighborhood
Location
- Region: Kerrick
Other
Other facts
- Listing terms: Cash,Conventional,FHA,USDA Loan,VA Loan
Price history
| Date | Event | Price |
|---|---|---|
| 8/4/2023 | Sold | $290,000+1.8%$128/sqft |
Source: | ||
| 6/20/2023 | Pending sale | $285,000$125/sqft |
Source: | ||
| 6/8/2023 | Contingent | $285,000$125/sqft |
Source: | ||
| 6/1/2023 | Listed for sale | $285,000+72.7%$125/sqft |
Source: | ||
| 7/25/2019 | Sold | $165,000-5.7%$73/sqft |
Source: | ||
Public tax history
| Year | Property taxes | Tax assessment |
|---|---|---|
| 2024 | $2,430 +0.6% | $285,300 +28.5% |
| 2023 | $2,416 +9.2% | $222,100 +13.2% |
| 2022 | $2,212 | $196,200 +24.6% |
Find assessor info on the county website
Neighborhood: 55756
Nearby schools
GreatSchools rating
- 7/10East Central Elementary SchoolGrades: PK-6Distance: 16.3 mi
- 4/10East Central Senior SecondaryGrades: 7-12Distance: 16.3 mi

Get pre-qualified for a loan
At Zillow Home Loans, we can pre-qualify you in as little as 5 minutes with no impact to your credit score.An equal housing lender. NMLS #10287.
