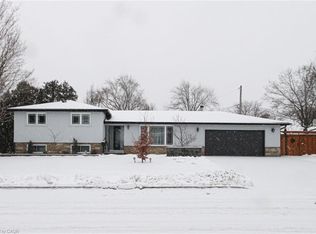Sold for $965,000
C$965,000
5305 Riverside Dr, Burlington, ON L7L 3X7
3beds
1,293sqft
Single Family Residence, Residential
Built in ----
4,752.59 Square Feet Lot
$-- Zestimate®
C$746/sqft
C$3,264 Estimated rent
Home value
Not available
Estimated sales range
Not available
$3,264/mo
Loading...
Owner options
Explore your selling options
What's special
Well maintained family home. Same owners since 1972. This three level back split sits on a well manicure fenced PIE SHAPED lot. Main floor: L-shaped living room/dining room and foyer finished with hardwood floors. Eat-in kitchen with oak cabinetry, large pantry, ceramic floors and door to breakfast patio. The upper Level has three comfortable bedrooms, finished with hardwood floors, and 4 piece bathroom. The lower level has a family room with Cozy gas FIREPLACE, 4 piece bathroom with separate JET TUB and shower. Laundry room and huge cross space storage. Natural gas BBQ connection on cement patio in private backyard accented with perennial gardens and pond. Double asphalt driveway & garage. All measurements approx.
Zillow last checked: 8 hours ago
Listing updated: October 06, 2025 at 09:22pm
Listed by:
J. Michael Ricottone, Broker of Record,
SELLECT J. Michael Real Estate Ltd.
Source: ITSO,MLS®#: 40762781Originating MLS®#: Cornerstone Association of REALTORS®
Facts & features
Interior
Bedrooms & bathrooms
- Bedrooms: 3
- Bathrooms: 2
- Full bathrooms: 2
Other
- Level: Second
Bedroom
- Level: Second
Bedroom
- Level: Second
Bathroom
- Features: 4-Piece
- Level: Second
Bathroom
- Features: 4-Piece
- Level: Lower
Dining room
- Level: Main
Eat in kitchen
- Level: Main
Family room
- Features: Fireplace
- Level: Lower
Foyer
- Level: Main
Laundry
- Level: Lower
Living room
- Level: Main
Storage
- Level: Lower
Heating
- Fireplace-Gas, Forced Air
Cooling
- Central Air
Appliances
- Included: Water Heater, Dishwasher, Dryer, Microwave, Refrigerator, Stove, Washer
- Laundry: In Basement
Features
- Central Vacuum
- Basement: Partial,Finished
- Has fireplace: Yes
Interior area
- Total structure area: 1,873
- Total interior livable area: 1,293 sqft
- Finished area above ground: 1,293
- Finished area below ground: 580
Property
Parking
- Total spaces: 3
- Parking features: Attached Garage, Garage Door Opener, Asphalt, Inside Entrance, Front Yard Parking
- Attached garage spaces: 1
- Uncovered spaces: 2
Features
- Patio & porch: Patio
- Exterior features: Awning(s)
- Frontage type: North
- Frontage length: 44.98
Lot
- Size: 4,752 sqft
- Dimensions: 44.98 x 105.66
- Features: Urban, Pie Shaped Lot, Schools
- Topography: Level
Details
- Parcel number: 070140520
- Zoning: R3.2
Construction
Type & style
- Home type: SingleFamily
- Architectural style: Split Level
- Property subtype: Single Family Residence, Residential
Materials
- Aluminum Siding, Concrete, Stone
- Foundation: Block
- Roof: Asphalt Shing
Condition
- 51-99 Years
- New construction: No
Utilities & green energy
- Sewer: Sewer (Municipal)
- Water: Municipal-Metered
Community & neighborhood
Location
- Region: Burlington
Price history
| Date | Event | Price |
|---|---|---|
| 10/7/2025 | Sold | C$965,000C$746/sqft |
Source: ITSO #40762781 Report a problem | ||
Public tax history
Tax history is unavailable.
Neighborhood: Pinedale Sheldon Creek
Nearby schools
GreatSchools rating
No schools nearby
We couldn't find any schools near this home.
