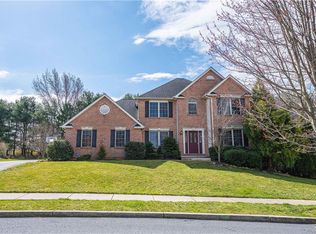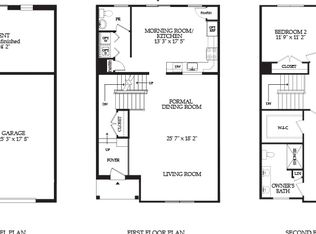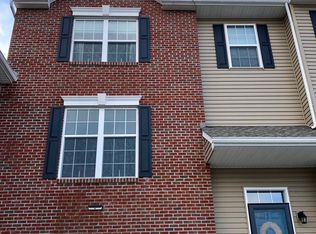Welcome to your stunning Kay Builder's finely crafted 3 BR ( with a First Floor Master Suite), 2.5 bath home. Pride of ownership abounds in this lovely stoned faced home. You are greeted with a dramatic Open Concept 2 story foyer with a great view of the formal dining room. Large eat-in kitchen has a breakfast bar that leads into a spacious great room with cathedral ceiling and gas fireplace. The French Doors in the family room open to a very inviting outdoor living space. Great for entertaining! Huge first floor Master offers tray ceiling, dual walk in closets, double vanity,and jacuzzi tub in MB. Powder room and laundry complete the first level. The second floor has 2 nice sized bedrooms and full bath. Oversized 2car garage and full basement with outside entrance complete the home. . All landscaping was done by Plantique. One year HSA Home Warranty is included. This home will not be on the market long. It's a must see!!!
This property is off market, which means it's not currently listed for sale or rent on Zillow. This may be different from what's available on other websites or public sources.


