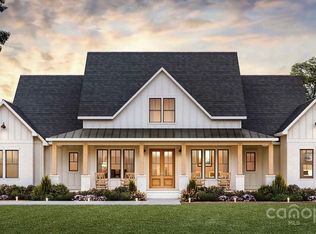Would you want a home where you can enjoy peace and quiet of your rural location? Then this might be what you've been looking for. Sitting on an acre lot, this 3 bedroom 1 full bath full brick ranch is the one to see. Spacious kitchen with recessed lighting has a center island large enough to eat at and also a large dining area. Ceramic floors in kitchen and bath, prefinished wood throughout the rest of the home. Huge patio on the back to enjoy the wildlife. 2 outbuildings and refrigerator remain. Great schools!
This property is off market, which means it's not currently listed for sale or rent on Zillow. This may be different from what's available on other websites or public sources.
