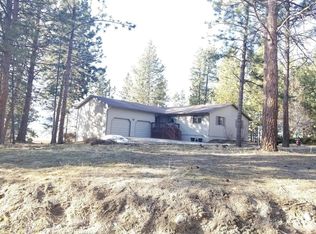Open House - Saturday, February 12th, 1-3pm Look at this outstanding country charmer!! Take in the sweeping views of the Bitterroot Mountains from this stunning 4 bedroom, 3.5 bathroom home. Upon entering, you will instantly feel the warmth and beauty this place has to offer; featuring hardwood, tile, carpet, and brick flooring set against whitewashed, blue pine walls and ceilings. On the main level you will find a lovely gourmet kitchen with a center island, and a formal dining area with large windows to take in the beautiful mountain views. Also on the main floor are 2 separate living rooms, an office/bedroom, mudroom, laundry room and 2 bathrooms. Moving upstairs is the master suite, 2 guest bedrooms and an additional bathroom. The unfinished basement is currently used as a rec room, but has so many possibilities. This home offers radiant floor heating in the living area with rustic brick flooring, the laundry room and the large attached double car garage. Looking for space to store all of your toys? No problem! There is plenty of room for those, along with extra storage in the 1,100 Sq Ft. 3 bay shop. The middle bay features a 12 Ft. garage door to park a camper or RV!! Set on over an acre, there is an abundance of space on this property to live the Montana dream. This property also includes a membership in the Juniper Hills Owner's Association. It provides private, recreational access to 80 amazing acres also known as "The Park". 2022-02-24
This property is off market, which means it's not currently listed for sale or rent on Zillow. This may be different from what's available on other websites or public sources.

