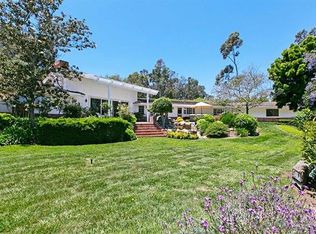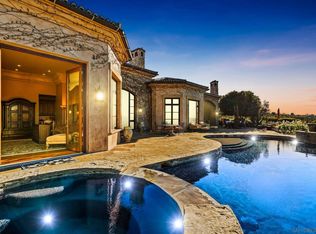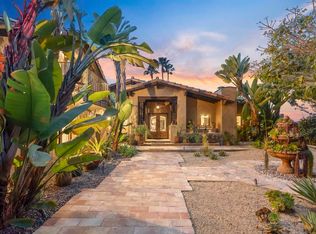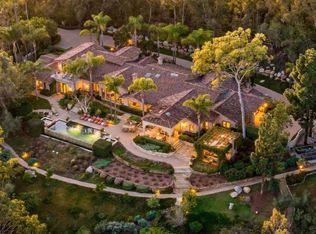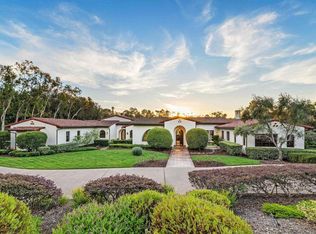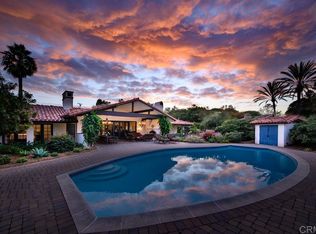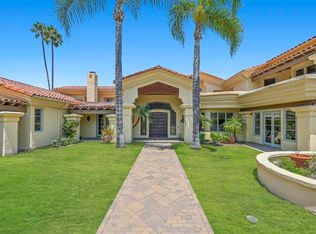Priced to Sell! This opulent equestrian Estate, or a (Developer's dream project location) provides a secluded haven just moments away from conveniences and coastal attractions. Even if you aren't a Equestrian, this is your home, great value and there is demand for equestrians to lease the entire horse facility. Grand master suite boasts high-volume ceilings, private balcony, 2 fireplaces, and a spa-like bathroom. Fully remodeled kitchen features designer stone gas range & induction cooktop, & custom cabinets. Natural light floods the spacious rooms, showcasing serene pastoral views. Entertain in the elegant dining room or relax in the great room. Outside, indulge in the pool, Aquaponics system, tennis court and top-tier equestrian amenities: jumping arena, stone oversized barn w/caretaker quarters, direct trail access and multiple pastures and paddocks. Experience the ultimate lifestyle in Rancho Santa Fe Recent improvements made to exterior as well as multiple infrastructure improvements. This private family compound estate, on a sought-after street, offers all the advantages of a West Rancho Santa Fe Covenant location, with proximity to dining, shopping, entertainment, and beaches, & top-rated schools. Enjoy exclusive privileges of the RSF Golf/Tennis Club, private horseback riding/hiking trails., and full-time private roaming security patrol, This secluded estate sits on the trail system, exudes timeless elegance, featuring with 5 en-suite bedrooms including a fabulous master suite, plus an attached guest casita with 2BR 1 BA, FR, and kitchenette at the main level. At the end of the lower drive, you will fine world class equestrian, sports and entertaining facilities. (See documents for details) You will love the temperature-controlled wine cellar, multiple fireplaces, private balconies, and inviting pool. The beautifully appointed interior boasts graceful wrought iron doors, abundant natural light, and a casually elegant atmosphere. Kitchen includes Wolf state of the art appliances, Quartzite countertops, SubZero refrigerator & beverage fridge, Asko dishwashers. Welcome to your ultimate RSF retreat!
For sale
Price cut: $500K (1/26)
$8,495,000
5305 La Crescenta, Rancho Santa Fe, CA 92091
7beds
9,425sqft
Est.:
Single Family Residence
Built in 1994
7.13 Acres Lot
$10,398,700 Zestimate®
$901/sqft
$-- HOA
What's special
Tennis courtCaretaker quartersPrivate balconyTemperature-controlled wine cellarAttached guest casitaTop-tier equestrian amenitiesSubzero refrigerator
- 112 days |
- 2,184 |
- 59 |
Zillow last checked: 8 hours ago
Listing updated: January 28, 2026 at 05:26pm
Listed by:
Adam R Loew DRE #01898010 858-342-8232,
Keller Williams Realty,
Sergio M. Rico Paz DRE #02098010 858-349-5929,
Keller Williams Realty
Source: SDMLS,MLS#: 250042105 Originating MLS: San Diego Association of REALTOR
Originating MLS: San Diego Association of REALTOR
Tour with a local agent
Facts & features
Interior
Bedrooms & bathrooms
- Bedrooms: 7
- Bathrooms: 9
- Full bathrooms: 7
- 1/2 bathrooms: 2
Heating
- Forced Air Unit
Cooling
- Central Forced Air
Appliances
- Included: Dishwasher, Disposal, Dryer, Fire Sprinklers, Microwave, Pool/Spa/Equipment, Refrigerator, Shed(s), Trash Compactor, Washer, Built In Range, Convection Oven, Double Oven, Electric Range, Energy Star Appliances, Gas & Electric Range, Grill, Ice Maker, Propane Range, Range/Stove Hood, Self Cleaning Oven, Barbecue, Built-In, Gas Cooking, Energy Star Water Heater, Propane, Tankless Water Heater
- Laundry: Electric, Propane
Features
- Flooring: Stone, Wood
- Number of fireplaces: 7
- Fireplace features: Den, Electric, Fire Pit, FP in Dining Room, FP in Family Room, FP in Living Room, FP in Primary BR, Great Room, Patio/Outdoors, Primary Retreat
Interior area
- Total structure area: 9,425
- Total interior livable area: 9,425 sqft
Video & virtual tour
Property
Parking
- Total spaces: 27
- Parking features: Attached, Garage Door Opener
- Garage spaces: 5
Features
- Levels: 2 Story
- Patio & porch: Balcony, Concrete, Covered, Patio, Slab, Stone/Tile
- Pool features: Below Ground, Pebble, Private
- Has spa: Yes
- Spa features: Heated, Private Below Ground, Private w/Pool
- Fencing: Cross Fencing,Full,Gate
- Has view: Yes
- View description: Mountains/Hills, Panoramic, Valley/Canyon
- Frontage type: Canyon,Open Space
Lot
- Size: 7.13 Acres
Details
- Additional structures: Attached, Other/Remarks
- Parcel number: 2650611600
Construction
Type & style
- Home type: SingleFamily
- Architectural style: Mediterranean/Spanish
- Property subtype: Single Family Residence
Materials
- Stone, Stucco
- Roof: Tile/Clay
Condition
- Year built: 1994
Utilities & green energy
- Sewer: Sewer Connected
- Water: Meter on Property
Community & HOA
Community
- Features: Biking/Hiking Trails, Horse Facility, Horse Trails, Other/Remarks
- Security: Eqpt Owned, Fire Sprinklers, Security System, Smoke Detector
- Subdivision: RANCHO SANTA FE
HOA
- Services included: Common Area Maintenance, Other/Remarks, Security
- HOA fee: $0 semi-annuallyly
- HOA name: RANCHO SANTA FE
Location
- Region: Rancho Santa Fe
Financial & listing details
- Price per square foot: $901/sqft
- Tax assessed value: $5,120,228
- Annual tax amount: $56,288
- Date on market: 10/20/2025
- Listing terms: Cash,Conventional
Estimated market value
$10,398,700
$9.88M - $11.02M
$38,317/mo
Price history
Price history
| Date | Event | Price |
|---|---|---|
| 1/31/2026 | Listed for rent | $29,500$3/sqft |
Source: Zillow Rentals Report a problem | ||
| 1/31/2026 | Listing removed | $29,500$3/sqft |
Source: SDMLS #260002116 Report a problem | ||
| 1/28/2026 | Listed for rent | $29,500-15.7%$3/sqft |
Source: SDMLS #260002116 Report a problem | ||
| 1/26/2026 | Price change | $8,495,000-5.6%$901/sqft |
Source: | ||
| 10/20/2025 | Price change | $8,995,000-9.6%$954/sqft |
Source: | ||
Public tax history
Public tax history
| Year | Property taxes | Tax assessment |
|---|---|---|
| 2025 | $56,288 +2.3% | $5,120,228 +2% |
| 2024 | $55,024 +2.5% | $5,019,833 +2% |
| 2023 | $53,683 +1.5% | $4,921,406 +2% |
Find assessor info on the county website
BuyAbility℠ payment
Est. payment
$53,016/mo
Principal & interest
$41760
Property taxes
$8283
Home insurance
$2973
Climate risks
Neighborhood: 92091
Nearby schools
GreatSchools rating
- 8/10R. Roger Rowe Elementary SchoolGrades: K-5Distance: 1.5 mi
- 8/10R. Roger Rowe Middle SchoolGrades: 6-8Distance: 1.5 mi
- 10/10Torrey Pines High SchoolGrades: 9-12Distance: 5.7 mi
Schools provided by the listing agent
- District: Rancho Santa Fe School District
Source: SDMLS. This data may not be complete. We recommend contacting the local school district to confirm school assignments for this home.
- Loading
- Loading

