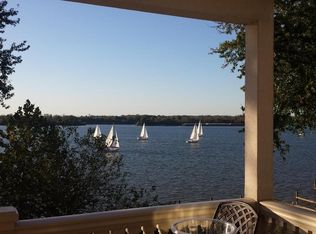One of only four luxurious riverfront units in sought-after Glenview Villa, this fabulous, fully renovated property features incredible views and wonderful updates. Your private elevator opens into the welcoming foyer. Your eye is immediately drawn to the stunning river views from the every room! The layout is perfect for entertaining with large dining room, living room with fireplace and den with built-in bookshelves that is currently used as a billiard room. The fully renovated eat-in kitchen has granite countertops, custom cabinetry, and stainless steel appliances. Step out onto your private terrace with living and dining areas - the perfect place for dining al fresco and watching the sunset over the river. A true retreat, the master suite features a fireplace, enormous amount of closet space, a renovated bathroom with dual sinks and walk-in shower, and access to the large laundry room. Two spacious bedrooms, two full bathrooms and a bonus room currently used as a den complete this wonderful condo that is truly the perfect place to call home!
This property is off market, which means it's not currently listed for sale or rent on Zillow. This may be different from what's available on other websites or public sources.
