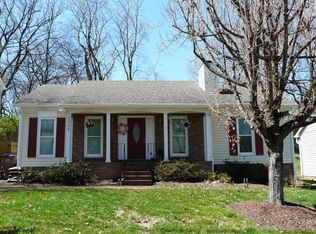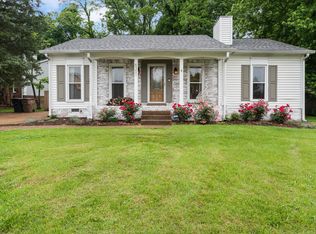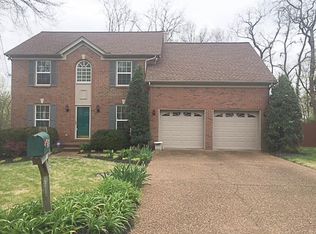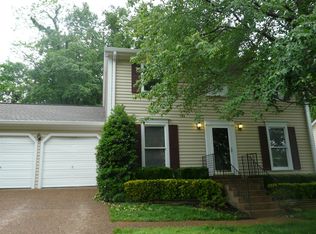Closed
$395,000
5305 Hunters Rdg, Nashville, TN 37211
3beds
1,332sqft
Single Family Residence, Residential
Built in 1986
6,969.6 Square Feet Lot
$395,800 Zestimate®
$297/sqft
$2,182 Estimated rent
Home value
$395,800
$376,000 - $416,000
$2,182/mo
Zestimate® history
Loading...
Owner options
Explore your selling options
What's special
New flooring and fresh paint await! Home offers living room with fireplace, dining open to living room, kitchen with eat-in area with bay window. Zoned bedrooms: primary suite with full bath and walk-in closet, 2 bedrooms share a bathroom.
Zillow last checked: 8 hours ago
Listing updated: December 27, 2023 at 09:31pm
Listing Provided by:
Bobby Hite 615-593-0214,
Bobby Hite Co., REALTORS
Bought with:
Brad Wolf, 352407
Benchmark Realty, LLC
Source: RealTracs MLS as distributed by MLS GRID,MLS#: 2579027
Facts & features
Interior
Bedrooms & bathrooms
- Bedrooms: 3
- Bathrooms: 2
- Full bathrooms: 2
- Main level bedrooms: 3
Bedroom 1
- Features: Walk-In Closet(s)
- Level: Walk-In Closet(s)
- Area: 165 Square Feet
- Dimensions: 15x11
Bedroom 2
- Area: 110 Square Feet
- Dimensions: 11x10
Bedroom 3
- Area: 110 Square Feet
- Dimensions: 11x10
Dining room
- Features: Combination
- Level: Combination
- Area: 121 Square Feet
- Dimensions: 11x11
Kitchen
- Area: 64 Square Feet
- Dimensions: 8x8
Living room
- Features: Combination
- Level: Combination
- Area: 225 Square Feet
- Dimensions: 15x15
Heating
- Central, Heat Pump
Cooling
- Central Air, Electric
Appliances
- Included: Dishwasher, Microwave, Refrigerator, Electric Oven, Electric Range
- Laundry: Utility Connection
Features
- Ceiling Fan(s), Primary Bedroom Main Floor
- Flooring: Other, Tile
- Basement: Crawl Space
- Number of fireplaces: 1
- Fireplace features: Wood Burning
Interior area
- Total structure area: 1,332
- Total interior livable area: 1,332 sqft
- Finished area above ground: 1,332
Property
Parking
- Parking features: Aggregate, Driveway
- Has uncovered spaces: Yes
Features
- Levels: One
- Stories: 1
- Patio & porch: Deck
- Fencing: Back Yard
Lot
- Size: 6,969 sqft
- Dimensions: 57 x 111
Details
- Parcel number: 161100A12800CO
- Special conditions: Standard
Construction
Type & style
- Home type: SingleFamily
- Architectural style: Ranch
- Property subtype: Single Family Residence, Residential
Materials
- Vinyl Siding
Condition
- New construction: No
- Year built: 1986
Utilities & green energy
- Sewer: Public Sewer
- Water: Public
- Utilities for property: Electricity Available, Water Available
Community & neighborhood
Location
- Region: Nashville
- Subdivision: Villages Of Brentwood
HOA & financial
HOA
- Has HOA: Yes
- HOA fee: $21 annually
Price history
| Date | Event | Price |
|---|---|---|
| 12/27/2023 | Sold | $395,000-1.2%$297/sqft |
Source: | ||
| 12/11/2023 | Pending sale | $399,950$300/sqft |
Source: | ||
| 11/14/2023 | Contingent | $399,950$300/sqft |
Source: | ||
| 10/18/2023 | Price change | $399,950-3.6%$300/sqft |
Source: | ||
| 10/6/2023 | Listed for sale | $415,000$312/sqft |
Source: | ||
Public tax history
| Year | Property taxes | Tax assessment |
|---|---|---|
| 2024 | $2,112 | $64,900 |
| 2023 | $2,112 | $64,900 |
| 2022 | $2,112 -1% | $64,900 |
Find assessor info on the county website
Neighborhood: Villages of Brentwood
Nearby schools
GreatSchools rating
- 10/10Granbery Elementary SchoolGrades: K-4Distance: 1 mi
- 5/10William Henry Oliver Middle SchoolGrades: 5-8Distance: 2.6 mi
- 4/10John Overton Comp High SchoolGrades: 9-12Distance: 2.9 mi
Schools provided by the listing agent
- Elementary: Granbery Elementary
- Middle: William Henry Oliver Middle
- High: John Overton Comp High School
Source: RealTracs MLS as distributed by MLS GRID. This data may not be complete. We recommend contacting the local school district to confirm school assignments for this home.
Get a cash offer in 3 minutes
Find out how much your home could sell for in as little as 3 minutes with a no-obligation cash offer.
Estimated market value
$395,800
Get a cash offer in 3 minutes
Find out how much your home could sell for in as little as 3 minutes with a no-obligation cash offer.
Estimated market value
$395,800



