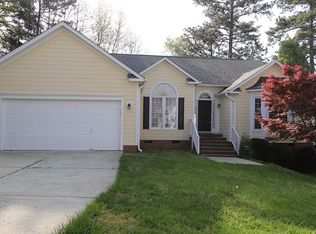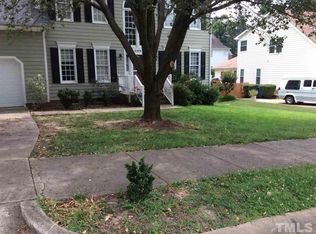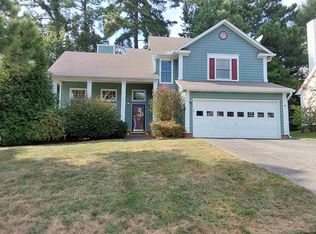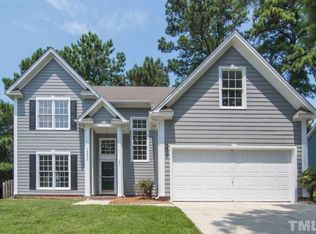Sold for $585,000
$585,000
5305 Harrington Grove Dr, Raleigh, NC 27613
4beds
2,500sqft
Single Family Residence, Residential
Built in 1993
8,712 Square Feet Lot
$594,100 Zestimate®
$234/sqft
$2,552 Estimated rent
Home value
$594,100
$564,000 - $624,000
$2,552/mo
Zestimate® history
Loading...
Owner options
Explore your selling options
What's special
Location, location location! Minutes to I-540, I-40, I-85, Research Triangle Park, RDU International Airport, Brier Creek Shopping Center, Wake Med Hospital. Just a short drive to Durham, downtown Raleigh, PNC Arena, Durham Bulls stadium, DPAC, UNC, Duke, NC state and numerous museums in Raleigh/Durham as well as multiple parks, lakes, biking trails and the Greenway! 4 bedroom, 2.5 bath home in the popular Harrington Grove neighborhood! Open floorplan with 9 foot ceilings downstairs and vaulted ceiling in living room with gas logs. Wet bar/coffee bar attached to the LR and brand new oversized deck make this home perfect for entertaining! Gorgeous hardwoods, even upstairs! SMOOTH CEILINGS! Sophisticated black granite countertops w/ white cabinets and tile floor in kitchen with built-in desk in breakfast area. 4 large bedrooms upstairs w/generous closet space. Large primary bedroom with vaulted ceilings and two large updated walk-in closets! Spacious primary bathroom with garden jacuzzi tub. Separate shower. Expansive 2 car garage with ample storage space. Nicely kept backyard with newly painted playhouse. Low HOA!
Zillow last checked: 8 hours ago
Listing updated: October 27, 2025 at 11:35pm
Listed by:
Debra Lynn Gladsto Ferris 919-316-9217,
RE/MAX United
Bought with:
Megan Hackley, 269653
Hodge & Kittrell Sotheby's Int
Source: Doorify MLS,MLS#: 2532566
Facts & features
Interior
Bedrooms & bathrooms
- Bedrooms: 4
- Bathrooms: 3
- Full bathrooms: 2
- 1/2 bathrooms: 1
Heating
- Electric
Cooling
- Central Air
Appliances
- Included: Convection Oven, Dishwasher, Gas Water Heater, Microwave, Range
- Laundry: Laundry Room, Main Level
Features
- Bathtub/Shower Combination, Ceiling Fan(s), Double Vanity, Eat-in Kitchen, Entrance Foyer, Pantry, Separate Shower, Soaking Tub, Vaulted Ceiling(s), Walk-In Closet(s), Walk-In Shower, Wet Bar
- Flooring: Carpet, Hardwood, Tile
- Windows: Blinds
- Basement: Crawl Space
- Number of fireplaces: 1
- Fireplace features: Family Room, Gas, Gas Log
Interior area
- Total structure area: 2,500
- Total interior livable area: 2,500 sqft
- Finished area above ground: 2,500
- Finished area below ground: 0
Property
Parking
- Total spaces: 2
- Parking features: Garage
- Garage spaces: 2
Features
- Levels: Two
- Stories: 2
- Patio & porch: Deck
- Exterior features: Playground, Rain Gutters
- Has view: Yes
Lot
- Size: 8,712 sqft
- Dimensions: 75 x 117 x 75 x 112
Details
- Parcel number: 0779640291
Construction
Type & style
- Home type: SingleFamily
- Architectural style: Traditional, Transitional
- Property subtype: Single Family Residence, Residential
Materials
- Masonite
Condition
- New construction: No
- Year built: 1993
Utilities & green energy
- Sewer: Public Sewer
- Water: Public
Community & neighborhood
Community
- Community features: Playground
Location
- Region: Raleigh
- Subdivision: Harrington Grove
HOA & financial
HOA
- Has HOA: Yes
- HOA fee: $66 quarterly
Price history
| Date | Event | Price |
|---|---|---|
| 12/8/2023 | Listing removed | -- |
Source: BURMLS #2532566 Report a problem | ||
| 12/1/2023 | Pending sale | $585,000$234/sqft |
Source: BURMLS #2532566 Report a problem | ||
| 11/30/2023 | Sold | $585,000$234/sqft |
Source: | ||
| 10/30/2023 | Contingent | $585,000$234/sqft |
Source: | ||
| 9/28/2023 | Price change | $585,000-0.8%$234/sqft |
Source: | ||
Public tax history
| Year | Property taxes | Tax assessment |
|---|---|---|
| 2025 | $5,010 +0.4% | $572,224 |
| 2024 | $4,990 +27.2% | $572,224 +59.8% |
| 2023 | $3,923 +7.6% | $358,068 |
Find assessor info on the county website
Neighborhood: Northwest Raleigh
Nearby schools
GreatSchools rating
- 7/10Sycamore Creek ElementaryGrades: PK-5Distance: 1.1 mi
- 9/10Pine Hollow MiddleGrades: 6-8Distance: 1.8 mi
- 9/10Leesville Road HighGrades: 9-12Distance: 3.2 mi
Schools provided by the listing agent
- Elementary: Wake - Sycamore Creek
- Middle: Wake - Pine Hollow
- High: Wake - Leesville Road
Source: Doorify MLS. This data may not be complete. We recommend contacting the local school district to confirm school assignments for this home.
Get a cash offer in 3 minutes
Find out how much your home could sell for in as little as 3 minutes with a no-obligation cash offer.
Estimated market value$594,100
Get a cash offer in 3 minutes
Find out how much your home could sell for in as little as 3 minutes with a no-obligation cash offer.
Estimated market value
$594,100



