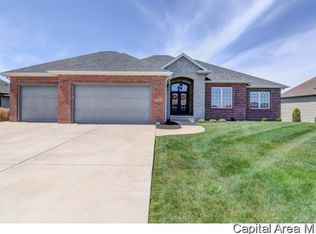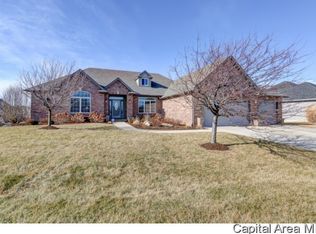Positively perfection! Magnificently built Macy Construction home! Lg inviting foyer w/ solid door leads you to travertine tiles, HW, custom crown mldgs. Gorgeous detail in din rm ceiling & walls! Gary Bryan eat-in gourmet kit w/ oversized granite island, gas cooktop w/instant H2O filler, tiled bksplsh, SS appl, view of covered upper deck & lower patio & yrd! Open great rm/ w/ gas FP & more GB built-ins! Mud rm/work space & dream laundry rm. Mstr suite fully detailed w/ door to porch! Fantastic daylight double walkout fin bsmt w/rec rm, bar & 2 guest BR! Sqft. believed accurate,not warranted.
This property is off market, which means it's not currently listed for sale or rent on Zillow. This may be different from what's available on other websites or public sources.


