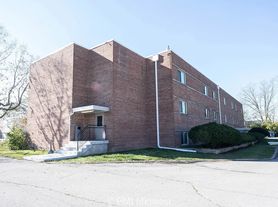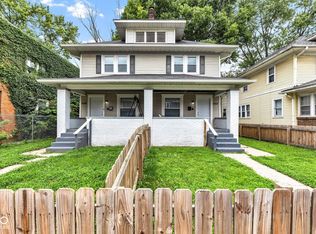Charming 3-Bed, 2-Bath Ranch in SoBro! Welcome to this cute and cozy ranch-style home near the heart of SoBro, perfectly located within walking distance to shops, restaurants, and neighborhood favorites. This 3-bedroom, 2 full bath home blends comfort and style with thoughtful updates throughout. Step inside to a bright interior featuring fresh paint, luxury plank vinyl flooring, and beautifully tiled kitchen and baths. The kitchen stands out with quartz countertops, freshly painted cabinets, tiled backsplash, and a decorative tile wine/bar inset in the eat-in nook. Each bedroom includes built-in closet shelving for convenience and organization. The finished basement offers even more living space with a laundry area and a private en suite bedroom with full bath. Updates include waterproofing and a French drain system for peace of mind. Enjoy outdoor living in the fenced backyard, perfect for pets or entertaining, along with the oversized 2-car garage that provides plenty of storage. This move-in ready home combines charm, updates, and a fantastic location-don't miss your chance to live in one of Indy's most walkable and desirable neighborhoods! Seller is offering for sale, contract, lease option or rent. BLC listing for sale #22062054
Renter pays all utilities and maintains yard and gutters.
House for rent
Accepts Zillow applications
$1,950/mo
5305 Evanston Ave, Indianapolis, IN 46220
3beds
1,762sqft
Price may not include required fees and charges.
Single family residence
Available now
Dogs OK
Central air
In unit laundry
Detached parking
Forced air
What's special
- 8 days |
- -- |
- -- |
Travel times
Facts & features
Interior
Bedrooms & bathrooms
- Bedrooms: 3
- Bathrooms: 2
- Full bathrooms: 2
Heating
- Forced Air
Cooling
- Central Air
Appliances
- Included: Dishwasher, Dryer, Microwave, Refrigerator, Washer
- Laundry: In Unit
Features
- Flooring: Hardwood
Interior area
- Total interior livable area: 1,762 sqft
Property
Parking
- Parking features: Detached
- Details: Contact manager
Features
- Exterior features: Heating system: Forced Air, No Utilities included in rent
Details
- Parcel number: 490707127072000801
Construction
Type & style
- Home type: SingleFamily
- Property subtype: Single Family Residence
Community & HOA
Location
- Region: Indianapolis
Financial & listing details
- Lease term: 1 Year
Price history
| Date | Event | Price |
|---|---|---|
| 10/14/2025 | Listing removed | $299,900$170/sqft |
Source: | ||
| 10/11/2025 | Listed for rent | $1,950+8.3%$1/sqft |
Source: Zillow Rentals | ||
| 9/29/2025 | Price change | $299,900-3.2%$170/sqft |
Source: | ||
| 9/26/2025 | Price change | $309,900-3.1%$176/sqft |
Source: | ||
| 9/11/2025 | Listed for sale | $319,900-2.8%$182/sqft |
Source: | ||

