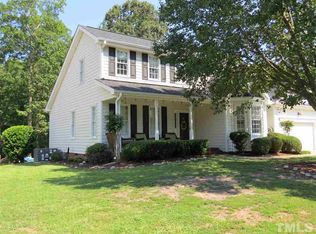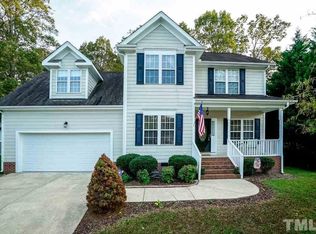Sold for $425,000 on 12/31/24
$425,000
5305 Dover Ridge Ln, Durham, NC 27712
4beds
2,878sqft
Single Family Residence, Residential
Built in 1997
0.28 Acres Lot
$408,800 Zestimate®
$148/sqft
$2,636 Estimated rent
Home value
$408,800
$380,000 - $442,000
$2,636/mo
Zestimate® history
Loading...
Owner options
Explore your selling options
What's special
Welcome to this enchanting gem in the sought-after Dover Ridge neighborhood of North Durham! This beautifully designed home shines with natural light, featuring a stunning great room with walls of windows that frame your serene, private wooded backyard. Key Features You'll Love: Luxurious First Floor Primary Suite: Escape to your oversized ensuite bathroom, complete with a relaxing separate shower and tub, and a spacious walk-in closet that dreams are made of. Versatile Upstairs Space: Three generous bedrooms await, along with a massive bonus/media room—perfect for movie nights or entertaining friends. OR bedroom #6. Outdoor Bliss: Step out to your covered deck, where you can unwind and take in the peaceful surroundings of your fully fenced backyard, complete with a handy storage shed. Community Vibes: Enjoy easy access to a beautiful six-acre park and join in on fun neighborhood events throughout the year! Recent Upgrades: Recently painted and brand-new carpet throughout Roof replaced in 2020 A/C unit updated in 2023 Conveniently located near all of Durham's hot spots, this home is a rare find that combines comfort, style, and community spirit. Come see for yourself—your dream home awaits!
Zillow last checked: 8 hours ago
Listing updated: February 18, 2025 at 06:28am
Listed by:
Matt Perry 919-818-7016,
Keller Williams Elite Realty
Bought with:
Matt Perry, 234841
Keller Williams Elite Realty
Source: Doorify MLS,MLS#: 10052550
Facts & features
Interior
Bedrooms & bathrooms
- Bedrooms: 4
- Bathrooms: 3
- Full bathrooms: 2
- 1/2 bathrooms: 1
Heating
- Central
Cooling
- Ceiling Fan(s), Central Air, Heat Pump
Appliances
- Included: Dishwasher, Disposal, Exhaust Fan, Gas Water Heater, Ice Maker, Microwave, Oven, Self Cleaning Oven
- Laundry: Laundry Room, Main Level
Features
- Ceiling Fan(s), Walk-In Closet(s)
- Flooring: Carpet, Laminate, Tile
- Basement: Crawl Space
- Number of fireplaces: 1
- Fireplace features: Living Room
- Common walls with other units/homes: No Common Walls
Interior area
- Total structure area: 2,878
- Total interior livable area: 2,878 sqft
- Finished area above ground: 2,878
- Finished area below ground: 0
Property
Parking
- Total spaces: 4
- Parking features: Attached, Driveway, Garage, Garage Faces Front, Inside Entrance
- Attached garage spaces: 2
- Uncovered spaces: 2
Features
- Levels: Two
- Stories: 2
- Patio & porch: Covered, Deck, Front Porch, Porch
- Exterior features: Fenced Yard, Rain Gutters, Storage
- Fencing: Back Yard, Gate, Wood
- Has view: Yes
Lot
- Size: 0.28 Acres
- Features: Back Yard
Details
- Additional structures: Shed(s)
- Parcel number: 0815917059
- Special conditions: Standard
Construction
Type & style
- Home type: SingleFamily
- Architectural style: Traditional
- Property subtype: Single Family Residence, Residential
Materials
- Brick Veneer, Vinyl Siding
- Foundation: Other
- Roof: Shingle
Condition
- New construction: No
- Year built: 1997
Utilities & green energy
- Sewer: Public Sewer
- Water: Public
- Utilities for property: Cable Connected, Electricity Connected, Natural Gas Connected, Sewer Connected, Water Connected
Community & neighborhood
Community
- Community features: Park, Playground, Sidewalks, Street Lights, Suburban
Location
- Region: Durham
- Subdivision: Dover Ridge
HOA & financial
HOA
- Has HOA: Yes
- HOA fee: $163 annually
- Services included: Unknown
Price history
| Date | Event | Price |
|---|---|---|
| 1/10/2025 | Listing removed | $2,895-3.3%$1/sqft |
Source: Zillow Rentals Report a problem | ||
| 1/6/2025 | Listed for rent | $2,995-2.2%$1/sqft |
Source: Zillow Rentals Report a problem | ||
| 12/31/2024 | Sold | $425,000-2.3%$148/sqft |
Source: | ||
| 11/15/2024 | Pending sale | $434,900$151/sqft |
Source: | ||
| 11/10/2024 | Listing removed | $3,061$1/sqft |
Source: Zillow Rentals Report a problem | ||
Public tax history
| Year | Property taxes | Tax assessment |
|---|---|---|
| 2025 | $4,719 +18% | $476,037 +66% |
| 2024 | $4,000 +6.5% | $286,757 |
| 2023 | $3,756 +2.3% | $286,757 |
Find assessor info on the county website
Neighborhood: 27712
Nearby schools
GreatSchools rating
- 3/10Eno Valley ElementaryGrades: PK-5Distance: 1.2 mi
- 7/10George L Carrington MiddleGrades: 6-8Distance: 0.8 mi
- 2/10Northern HighGrades: 9-12Distance: 1.2 mi
Schools provided by the listing agent
- Elementary: Durham - Eno Valley
- Middle: Durham - Carrington
- High: Durham - Northern
Source: Doorify MLS. This data may not be complete. We recommend contacting the local school district to confirm school assignments for this home.
Get a cash offer in 3 minutes
Find out how much your home could sell for in as little as 3 minutes with a no-obligation cash offer.
Estimated market value
$408,800
Get a cash offer in 3 minutes
Find out how much your home could sell for in as little as 3 minutes with a no-obligation cash offer.
Estimated market value
$408,800

