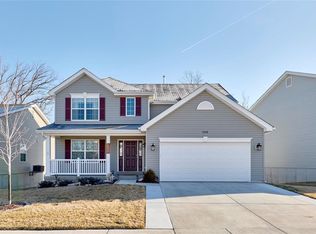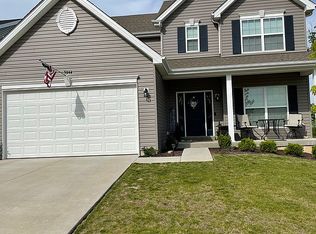Closed
Listing Provided by:
Sharon Hutson 314-614-4575,
ReeceNichols Real Estate
Bought with: EXP Realty, LLC
Price Unknown
5304 Shawnee View Ct, Eureka, MO 63025
4beds
1,536sqft
Single Family Residence
Built in 2021
6,242.15 Square Feet Lot
$476,400 Zestimate®
$--/sqft
$2,600 Estimated rent
Home value
$476,400
$443,000 - $510,000
$2,600/mo
Zestimate® history
Loading...
Owner options
Explore your selling options
What's special
Stunning ranch home with 4 bedrooms and 3 full baths. More than 3,000 sq feet of living space !!!Open and vaulted ceilings, upgraded fixtures. Primary suite has walk-in closet and full bath with double bowl vanity. Open eat-in kitchen features white cabinets, large center island/breakfast bar, large pantry, SS Appliances and dining room that opens to a composite deck. Main floor laundry, finished walkout LL with family room, fireplace, 4th bedroom and 3 full bath. It has a beverage cabinet and it leads to a patio. The backyard is fenced and
Backs to trees…one Come take a look quickly because this one will be gone!
Zillow last checked: 8 hours ago
Listing updated: October 14, 2025 at 02:20pm
Listing Provided by:
Sharon Hutson 314-614-4575,
ReeceNichols Real Estate
Bought with:
Kelly A Bennett, 1999127732
EXP Realty, LLC
Source: MARIS,MLS#: 25057495 Originating MLS: St. Louis Association of REALTORS
Originating MLS: St. Louis Association of REALTORS
Facts & features
Interior
Bedrooms & bathrooms
- Bedrooms: 4
- Bathrooms: 3
- Full bathrooms: 3
- Main level bathrooms: 2
- Main level bedrooms: 3
Heating
- Natural Gas
Cooling
- Central Air, Electric, Gas
Appliances
- Included: Stainless Steel Appliance(s), Dishwasher, Disposal, Exhaust Fan, Microwave, Electric Oven, Free-Standing Electric Oven, Vented Exhaust Fan, Water Heater, Gas Water Heater, Water Purifier, Bar Fridge
- Laundry: Electric Dryer Hookup, Inside, Laundry Closet, Laundry Room, Main Level, Washer Hookup
Features
- Bar, Cathedral Ceiling(s), Ceiling Fan(s), Chandelier, Custom Cabinetry, Dining/Living Room Combo, Double Vanity, Dry Bar, Eat-in Kitchen, Entrance Foyer, High Ceilings, High Speed Internet, Kitchen Island, Kitchen/Dining Room Combo, Laminate Counters, Lever Faucets, Open Floorplan, Pantry, Recessed Lighting, Separate Dining, Separate Shower, Solid Surface Countertop(s), Storage, Tub, Vaulted Ceiling(s), Walk-In Closet(s), Walk-In Pantry
- Flooring: Carpet, Concrete, Laminate
- Windows: Blinds, Double Pane Windows, Insulated Windows, Plantation Shutters, Screens, Tilt-In Windows, Window Coverings, Window Treatments
- Basement: Concrete,Finished,Full,Storage Space,Sump Pump,Walk-Out Access
- Number of fireplaces: 1
- Fireplace features: Basement
Interior area
- Total structure area: 0
- Total interior livable area: 1,536 sqft
- Finished area above ground: 1,536
Property
Parking
- Total spaces: 2
- Parking features: Concrete, Garage Faces Front, Off Street, On Street
- Attached garage spaces: 2
- Has uncovered spaces: Yes
Features
- Levels: One
- Patio & porch: Covered, Deck, Front Porch, Patio
- Exterior features: Lighting, Rain Gutters
- Fencing: Back Yard,Wrought Iron
- Waterfront features: Pond
Lot
- Size: 6,242 sqft
- Features: Adjoins Common Ground, Adjoins Wooded Area, Back Yard, Front Yard, Heavy Woods, Landscaped, Level, Rectangular Lot, Some Trees, Sprinklers In Front, Sprinklers In Rear
Details
- Parcel number: 28W220781
- Special conditions: Standard
Construction
Type & style
- Home type: SingleFamily
- Architectural style: Ranch
- Property subtype: Single Family Residence
Materials
- Other, Vinyl Siding
- Foundation: Concrete Perimeter
- Roof: Architectural Shingle
Condition
- Updated/Remodeled
- New construction: No
- Year built: 2021
Utilities & green energy
- Electric: 220 Volts
- Sewer: Public Sewer
- Water: Public
- Utilities for property: Cable Available, Cable Connected, Electricity Available, Electricity Connected, Natural Gas Available, Natural Gas Connected, Phone Available, Phone Connected, Sewer Available, Sewer Connected, Underground Utilities, Water Available
Community & neighborhood
Security
- Security features: Carbon Monoxide Detector(s)
Community
- Community features: Curbs, Fishing, Lake, Park, Sidewalks, Street Lights, Suburban, Storm Sewer, Trail(s)
Location
- Region: Eureka
- Subdivision: Arbors Of Rockwood
HOA & financial
HOA
- Has HOA: Yes
- HOA fee: $300 annually
- Amenities included: Association Management, Barbecue, Common Ground, Dog Park, Outside Management, Picnic Area, Trail(s)
- Services included: Maintenance Grounds, Maintenance Parking/Roads, Common Area Maintenance
- Association name: Treestone
Other
Other facts
- Listing terms: Cash,Conventional,FHA
- Road surface type: Concrete
Price history
| Date | Event | Price |
|---|---|---|
| 10/6/2025 | Sold | -- |
Source: | ||
| 8/27/2025 | Listing removed | $489,000$318/sqft |
Source: | ||
| 8/21/2025 | Listed for sale | $489,000+36.2%$318/sqft |
Source: | ||
| 9/5/2023 | Sold | -- |
Source: | ||
| 7/15/2023 | Pending sale | $359,000$234/sqft |
Source: | ||
Public tax history
| Year | Property taxes | Tax assessment |
|---|---|---|
| 2024 | $5,095 -0.1% | $60,210 |
| 2023 | $5,099 +0.8% | $60,210 +8.4% |
| 2022 | $5,060 | $55,540 |
Find assessor info on the county website
Neighborhood: 63025
Nearby schools
GreatSchools rating
- 6/10Eureka Elementary SchoolGrades: K-5Distance: 0.3 mi
- 7/10LaSalle Springs Middle SchoolGrades: 6-8Distance: 2.9 mi
- 8/10Eureka Sr. High SchoolGrades: 9-12Distance: 1.6 mi
Schools provided by the listing agent
- Elementary: Eureka Elem.
- Middle: Lasalle Springs Middle
- High: Eureka Sr. High
Source: MARIS. This data may not be complete. We recommend contacting the local school district to confirm school assignments for this home.
Get a cash offer in 3 minutes
Find out how much your home could sell for in as little as 3 minutes with a no-obligation cash offer.
Estimated market value
$476,400
Get a cash offer in 3 minutes
Find out how much your home could sell for in as little as 3 minutes with a no-obligation cash offer.
Estimated market value
$476,400

