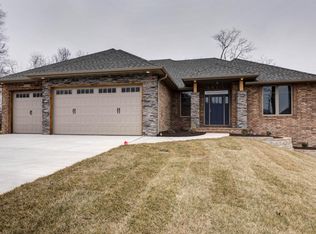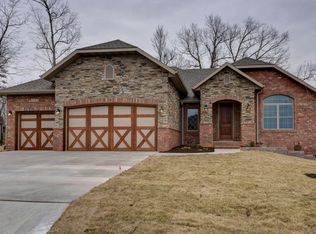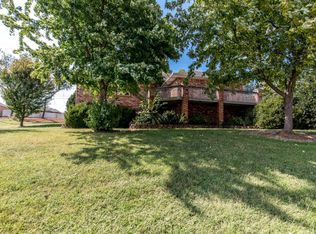Brought to you by Grayrock Construction, this beautifully crafted walk-out basement home is made for family, friends and perfect for entertaining. The great room boasts 16ft high ceilings with 6ft windows lining the back of home, so much natural sunlight graces this open kitchen/living space. Gorgeous stone to ceiling fireplace, hardwoods, granite tops, custom easy-close cabinetry through out, huge walk-in pantry,vented hood with separate microwave, gas range, under cabinet lighting, mudroom with hall tree, separate laundry with window, and so much more. Take note to the expansive covered deck and patio, Cat-5 wiring throughout, bull-nose sheetrock corners, tray ceilings with indirect lighting in foyer and master bedroom.. and all closets, including pantry are walk-ins and offer
This property is off market, which means it's not currently listed for sale or rent on Zillow. This may be different from what's available on other websites or public sources.


