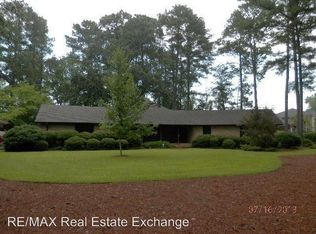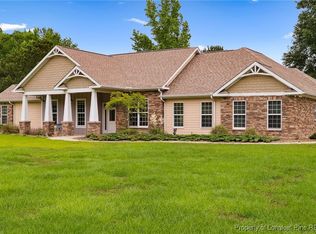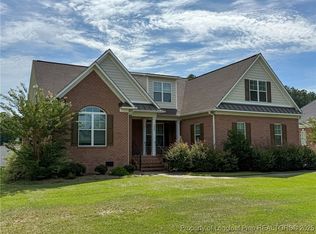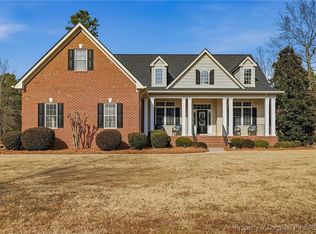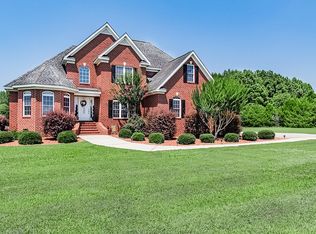This beautiful Home is being offer for sale by Heritage Reality. Outside features of this home are enhanced with brick and granite frontage. Tall windows allow sunlight to light up this home. Be welcomed inside to formal foyer and setting area. Split layout allows the 4 bedrooms and 3 bathrooms, formal dining room, breakfast nook. and large living space the flexibility to entertain yet also give the warm home feeling everyone is looking for. The outdoor living space was designed for you in mind. The in-ground pool will hours of enjoyment during the summer months while your outdoor kitchen allows for the chef not to miss out on the fun. If this was not enough stepping out the door to the back, you find yourself looking at second house. Great for college students coming back home for summer or in-law suite. The second home features one bedroom, kitchen, living room and bath. https://youtube.com/shorts/Wz7x40HsVz8
For sale
$850,000
5304 Pineview Rd, Lumberton, NC 28360
4beds
3,440sqft
Est.:
Single Family Residence
Built in 2008
-- sqft lot
$-- Zestimate®
$247/sqft
$-- HOA
What's special
In-ground poolBrick and granite frontageBreakfast nookLarge living spaceSplit layoutTall windowsFormal foyer
- 358 days |
- 471 |
- 16 |
Zillow last checked: 8 hours ago
Listing updated: June 30, 2025 at 04:22pm
Listed by:
JOHN POWERS,
HERITAGE REALTY
Source: LPRMLS,MLS#: 738219 Originating MLS: Longleaf Pine Realtors
Originating MLS: Longleaf Pine Realtors
Tour with a local agent
Facts & features
Interior
Bedrooms & bathrooms
- Bedrooms: 4
- Bathrooms: 3
- Full bathrooms: 3
Heating
- Heat Pump
Appliances
- Included: Built-In Electric Range, Double Oven, Dishwasher, Free-Standing Refrigerator, Gas Cooktop, Disposal, Ice Maker, Microwave, Self Cleaning Oven
- Laundry: Washer Hookup, Dryer Hookup
Features
- Breakfast Area, Crown Molding, Cathedral Ceiling(s), Dining Area, Dual Closets, Separate/Formal Dining Room, Double Vanity, Entrance Foyer, Garden Tub/Roman Tub, Intercom, In-Law Floorplan, Primary Downstairs, Open Floorplan, Pantry, Quartz Counters, Storage, Soaking Tub, Separate Shower, Vaulted Ceiling(s), Wired for Sound
- Flooring: Hardwood
- Basement: None
- Has fireplace: No
Interior area
- Total interior livable area: 3,440 sqft
Video & virtual tour
Property
Parking
- Total spaces: 3
- Parking features: Attached, Garage
- Attached garage spaces: 3
Features
- Levels: One
- Stories: 1
- Patio & porch: Covered, Patio
- Exterior features: Fence, Outdoor Kitchen, Pool, Private Yard, Shed
- Has private pool: Yes
- Pool features: Heated, Indoor, In Ground, Pool
- Fencing: Privacy
Lot
- Dimensions: 310 x 150 x 309 x 150
- Features: 1-2 Acres, Backs To Trees, Cleared, Level
- Topography: Cleared,Level
Details
- Additional structures: Shed(s)
- Parcel number: 100205024
- Zoning description: R20 - Residential District
- Special conditions: None
- Other equipment: Intercom
Construction
Type & style
- Home type: SingleFamily
- Architectural style: One Story
- Property subtype: Single Family Residence
Materials
- Brick, Other
Condition
- New construction: No
- Year built: 2008
Details
- Warranty included: Yes
Utilities & green energy
- Sewer: Public Sewer
- Water: Public
Community & HOA
Community
- Features: Gated, Gutter(s)
- Security: Gated Community
- Subdivision: Lakewood Estates
HOA
- Has HOA: No
Location
- Region: Lumberton
Financial & listing details
- Price per square foot: $247/sqft
- Tax assessed value: $364,900
- Annual tax amount: $2,817
- Date on market: 2/2/2025
- Cumulative days on market: 170 days
- Listing terms: Cash,Conventional,FHA,VA Loan
- Inclusions: All kitchen appliances
- Exclusions: All personal items in the house time of showing.
- Ownership: More than a year
Estimated market value
Not available
Estimated sales range
Not available
$2,278/mo
Price history
Price history
| Date | Event | Price |
|---|---|---|
| 6/30/2025 | Price change | $850,000-10.5%$247/sqft |
Source: | ||
| 5/15/2025 | Price change | $950,000-13.6%$276/sqft |
Source: | ||
| 2/2/2025 | Listed for sale | $1,100,000$320/sqft |
Source: | ||
Public tax history
Public tax history
| Year | Property taxes | Tax assessment |
|---|---|---|
| 2025 | $2,817 +2.9% | $364,900 |
| 2024 | $2,737 +16.8% | $364,900 +19.9% |
| 2023 | $2,343 | $304,300 |
Find assessor info on the county website
BuyAbility℠ payment
Est. payment
$5,237/mo
Principal & interest
$4039
Property taxes
$900
Home insurance
$298
Climate risks
Neighborhood: 28360
Nearby schools
GreatSchools rating
- 1/10L Gilbert Carroll MiddleGrades: 4-5Distance: 2.2 mi
- 3/10Lumberton Junior HighGrades: 6-8Distance: 5.9 mi
- 10/10Psrc Early College At RccGrades: 9-12Distance: 0.8 mi
Schools provided by the listing agent
- Middle: Robeson County Schools
- High: Robeson County Schools
Source: LPRMLS. This data may not be complete. We recommend contacting the local school district to confirm school assignments for this home.
- Loading
- Loading
