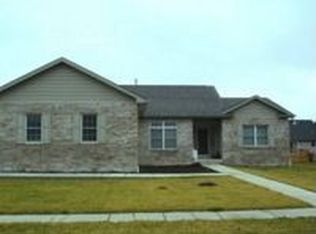Sold for $302,000
$302,000
5304 Manhattan Dr, Springfield, IL 62707
4beds
3,061sqft
Single Family Residence, Residential
Built in 2006
10,454.4 Square Feet Lot
$347,700 Zestimate®
$99/sqft
$2,325 Estimated rent
Home value
$347,700
$330,000 - $365,000
$2,325/mo
Zestimate® history
Loading...
Owner options
Explore your selling options
What's special
Great 4 bedroom ranch home in Deerfield with New Berlin schools. Partially finished lower level which has the 4th bedroom and family room. 2nd BR used as office, 4th BR added 2022, Kitchen backsplash 2022, opens to large informal DR, breakfast bar. Lots of storage, walk-in closets, vaulted ceiling LR, carpet in LR & Hall 2021, radon mitigation in place, 2.5 car gar has work bench and gas heater. Sprinkler system. bar chairs stay. Enjoy an iced cold drink on the shaded patio.
Zillow last checked: 8 hours ago
Listing updated: September 01, 2023 at 01:31pm
Listed by:
Cherri L Williams Mobl:217-638-5100,
Century 21 Real Estate Assoc
Bought with:
Kyle T Killebrew, 475109198
The Real Estate Group, Inc.
Source: RMLS Alliance,MLS#: CA1023220 Originating MLS: Capital Area Association of Realtors
Originating MLS: Capital Area Association of Realtors

Facts & features
Interior
Bedrooms & bathrooms
- Bedrooms: 4
- Bathrooms: 2
- Full bathrooms: 2
Bedroom 1
- Level: Main
- Dimensions: 16ft 9in x 13ft 8in
Bedroom 2
- Level: Main
- Dimensions: 12ft 11in x 11ft 1in
Bedroom 3
- Level: Main
- Dimensions: 11ft 8in x 11ft 8in
Bedroom 4
- Level: Lower
- Dimensions: 24ft 3in x 15ft 3in
Other
- Level: Main
- Dimensions: 13ft 8in x 14ft 11in
Other
- Area: 1198
Family room
- Level: Lower
- Dimensions: 32ft 8in x 25ft 2in
Kitchen
- Level: Main
- Dimensions: 13ft 8in x 13ft 7in
Laundry
- Level: Main
Living room
- Level: Main
- Dimensions: 20ft 0in x 15ft 9in
Main level
- Area: 1863
Heating
- Forced Air
Cooling
- Central Air
Appliances
- Included: Dishwasher, Disposal, Microwave, Range, Refrigerator, Washer, Dryer
Features
- Vaulted Ceiling(s), Ceiling Fan(s)
- Windows: Window Treatments, Blinds
- Basement: Egress Window(s),Full,Partially Finished
- Number of fireplaces: 1
- Fireplace features: Gas Log, Living Room
Interior area
- Total structure area: 1,863
- Total interior livable area: 3,061 sqft
Property
Parking
- Total spaces: 2.5
- Parking features: Attached
- Attached garage spaces: 2.5
Features
- Patio & porch: Patio
- Spa features: Bath
Lot
- Size: 10,454 sqft
- Dimensions: 80 x 130
- Features: Level, Sloped
Details
- Parcel number: 21030423008
Construction
Type & style
- Home type: SingleFamily
- Architectural style: Ranch
- Property subtype: Single Family Residence, Residential
Materials
- Frame, Brick, Vinyl Siding
- Foundation: Concrete Perimeter
- Roof: Shingle
Condition
- New construction: No
- Year built: 2006
Utilities & green energy
- Sewer: Public Sewer
- Water: Public
Community & neighborhood
Location
- Region: Springfield
- Subdivision: Deerfield
Other
Other facts
- Road surface type: Paved
Price history
| Date | Event | Price |
|---|---|---|
| 8/29/2023 | Sold | $302,000+4.2%$99/sqft |
Source: | ||
| 7/8/2023 | Pending sale | $289,900$95/sqft |
Source: | ||
| 7/5/2023 | Listed for sale | $289,900+60.6%$95/sqft |
Source: | ||
| 2/6/2003 | Sold | $180,500$59/sqft |
Source: Public Record Report a problem | ||
Public tax history
| Year | Property taxes | Tax assessment |
|---|---|---|
| 2024 | $6,820 +29.2% | $103,102 +24.3% |
| 2023 | $5,280 +4.7% | $82,967 +6.1% |
| 2022 | $5,042 +3.6% | $78,203 +3.9% |
Find assessor info on the county website
Neighborhood: 62707
Nearby schools
GreatSchools rating
- 4/10New Berlin Elementary SchoolGrades: PK-5Distance: 9.2 mi
- 9/10New Berlin Jr High SchoolGrades: 6-8Distance: 9.1 mi
- 9/10New Berlin High SchoolGrades: 9-12Distance: 9.1 mi

Get pre-qualified for a loan
At Zillow Home Loans, we can pre-qualify you in as little as 5 minutes with no impact to your credit score.An equal housing lender. NMLS #10287.
