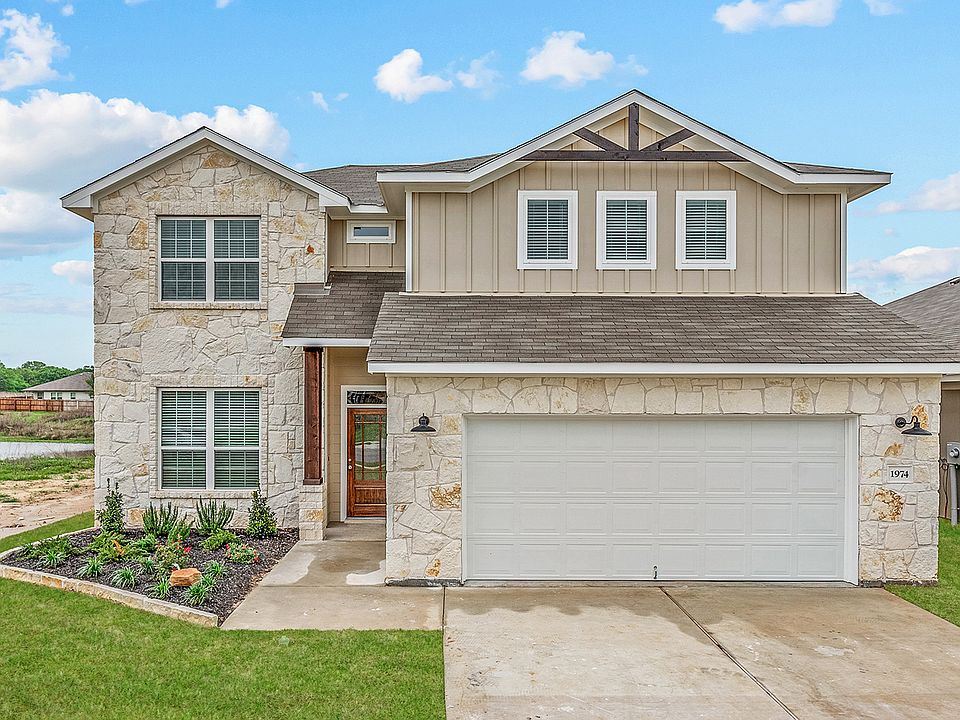Our Sable floor plan is a 3 bedroom, 2 bathroom home with open sightlines between kitchen, living, and dining. The primary bedroom features a walk-in shower and a walk-in closet. The patio opens to a fenced backyard with a sprinkler system and full sod. Tons of upgrades and features like blinds on all the windows, recessed lighting, zoned HVAC system, and more. Use our incentives to get the lowest interest rates possible! Finished pictures are of a finished house of the same floor plan.
Active
$280,550
5304 Lyle Pl, Bryan, TX 77807
3beds
1,404sqft
Single Family Residence
Built in 2025
6,969.6 Square Feet Lot
$280,000 Zestimate®
$200/sqft
$42/mo HOA
What's special
Recessed lightingWalk-in closetSprinkler systemFull sodZoned hvac system
- 226 days |
- 92 |
- 9 |
Zillow last checked: 8 hours ago
Listing updated: November 01, 2025 at 02:07pm
Listed by:
Clay Lee TREC #0454149 979-255-1839,
CENTURY 21 Integra
Source: BCSMLS,MLS#: 25003805 Originating MLS: Bryan College Station Regional AOR
Originating MLS: Bryan College Station Regional AOR
Travel times
Schedule tour
Select your preferred tour type — either in-person or real-time video tour — then discuss available options with the builder representative you're connected with.
Facts & features
Interior
Bedrooms & bathrooms
- Bedrooms: 3
- Bathrooms: 2
- Full bathrooms: 2
Rooms
- Room types: Dining Room, Family Room, Kitchen
Heating
- Central, Electric
Cooling
- Central Air, Electric
Appliances
- Included: Dishwasher, Electric Range, Electric Water Heater, Disposal, Microwave, ENERGY STAR Qualified Appliances
- Laundry: Washer Hookup
Features
- High Speed Internet, Quartz Counters, Window Treatments, Ceiling Fan(s), Dry Bar, Kitchen Island, Programmable Thermostat
- Flooring: Carpet, Vinyl
- Has fireplace: No
Interior area
- Total structure area: 1,404
- Total interior livable area: 1,404 sqft
Property
Parking
- Total spaces: 2
- Parking features: Attached, Garage, Garage Door Opener
- Attached garage spaces: 2
Accessibility
- Accessibility features: None
Features
- Levels: One
- Stories: 1
- Patio & porch: Covered
- Exterior features: Sprinkler/Irrigation
- Pool features: Community
- Fencing: Privacy,Wood
Lot
- Size: 6,969.6 Square Feet
- Features: Cul-De-Sac, Level, Trees
Details
- Parcel number: 450695
Construction
Type & style
- Home type: SingleFamily
- Architectural style: Traditional
- Property subtype: Single Family Residence
Materials
- Brick, HardiPlank Type, Stone
- Foundation: Slab
- Roof: Composition
Condition
- New construction: Yes
- Year built: 2025
Details
- Builder name: Omega Builders
Utilities & green energy
- Sewer: Public Sewer
- Water: Public
- Utilities for property: Electricity Available, High Speed Internet Available, Sewer Available, Trash Collection, Underground Utilities, Water Available
Green energy
- Energy efficient items: Appliances, HVAC, Insulation, Lighting, Thermostat
Community & HOA
Community
- Features: Pool
- Security: Smoke Detector(s)
- Subdivision: Pleasant Hill
HOA
- Has HOA: Yes
- Amenities included: Maintenance Grounds, Management, Pool
- Services included: Common Area Maintenance, Pool(s), Association Management, Reserve Fund
- HOA fee: $500 annually
Location
- Region: Bryan
Financial & listing details
- Price per square foot: $200/sqft
- Date on market: 3/26/2025
- Cumulative days on market: 227 days
- Listing terms: Cash,Conventional,FHA,VA Loan
- Electric utility on property: Yes
About the community
Pleasant Hill is a thoughtfully designed community in Bryan, Texas, offering a blend of comfort and convenience. Located just off Harvey Mitchell Parkway, residents enjoy easy access to downtown Bryan, Lake Bryan, and all that the Bryan/College Station area has to offer. The neighborhood features a variety of single-family homes and a welcoming, family-friendly atmosphere. Families benefit from being part of the Bryan Independent School District, with nearby schools such as Kemp Elementary, Jane Long Intermediate, and Bryan High School. Community amenities include a pool, pavilion, and scenic nature trails, encouraging outdoor fun and connection among neighbors. Whether you're looking for a peaceful place to put down roots or a convenient location close to city attractions, Pleasant Hill delivers on lifestyle and value.
Source: Omega Builders
