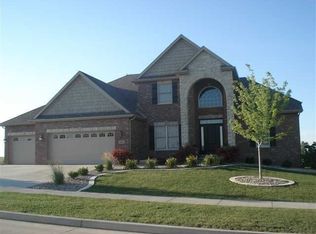Closed
$449,000
5304 Longfield Rd, Bloomington, IL 61705
5beds
3,770sqft
Single Family Residence
Built in 2012
10,440 Square Feet Lot
$470,200 Zestimate®
$119/sqft
$3,403 Estimated rent
Home value
$470,200
$447,000 - $494,000
$3,403/mo
Zestimate® history
Loading...
Owner options
Explore your selling options
What's special
Discover the epitome of comfortable living in this stunning 2-story home with a walk-out basement. Boasting five spacious bedrooms and 3.5 baths, this residence offers ample space for both relaxation and entertainment. The main level welcomes you with an open-concept layout, featuring a well-appointed kitchen, a cozy living area, and a formal dining space, all illuminated by an abundance of natural light. Upstairs, the generous bedrooms provide a retreat for each family member, while the primary suite indulges with an ensuite bath and walk-in closet. The lower level walk-out basement presents versatile potential, whether for a guest suite, recreational haven, or home office. With a seamless blend of modern comforts and elegant design, this home ensures a harmonious balance of functionality and style.
Zillow last checked: 8 hours ago
Listing updated: November 05, 2023 at 05:22pm
Listing courtesy of:
Monica Bullington 309-340-1000,
RE/MAX Rising
Bought with:
Sreenivas Poondru
Brilliant Real Estate
Source: MRED as distributed by MLS GRID,MLS#: 11866757
Facts & features
Interior
Bedrooms & bathrooms
- Bedrooms: 5
- Bathrooms: 4
- Full bathrooms: 3
- 1/2 bathrooms: 1
Primary bedroom
- Features: Flooring (Carpet), Window Treatments (All), Bathroom (Full)
- Level: Second
- Area: 252 Square Feet
- Dimensions: 14X18
Bedroom 2
- Features: Flooring (Carpet), Window Treatments (All)
- Level: Second
- Area: 132 Square Feet
- Dimensions: 11X12
Bedroom 3
- Features: Flooring (Carpet), Window Treatments (All)
- Level: Second
- Area: 132 Square Feet
- Dimensions: 11X12
Bedroom 4
- Features: Flooring (Carpet), Window Treatments (All)
- Level: Second
- Area: 143 Square Feet
- Dimensions: 11X13
Bedroom 5
- Features: Flooring (Carpet), Window Treatments (All)
- Level: Basement
- Area: 195 Square Feet
- Dimensions: 13X15
Dining room
- Features: Flooring (Hardwood), Window Treatments (All)
- Level: Main
- Area: 156 Square Feet
- Dimensions: 12X13
Family room
- Features: Flooring (Hardwood), Window Treatments (All)
- Level: Main
- Area: 345 Square Feet
- Dimensions: 15X23
Other
- Features: Flooring (Ceramic Tile), Window Treatments (All)
- Level: Basement
- Area: 460 Square Feet
- Dimensions: 20X23
Kitchen
- Features: Flooring (Hardwood), Window Treatments (All)
- Level: Main
- Area: 357 Square Feet
- Dimensions: 17X21
Laundry
- Features: Flooring (Ceramic Tile), Window Treatments (All)
- Level: Second
- Area: 42 Square Feet
- Dimensions: 7X6
Heating
- Natural Gas, Forced Air
Cooling
- Central Air
Appliances
- Included: Humidifier
Features
- Cathedral Ceiling(s)
- Basement: Partially Finished,Full
- Number of fireplaces: 1
- Fireplace features: Attached Fireplace Doors/Screen, Gas Log
Interior area
- Total structure area: 3,770
- Total interior livable area: 3,770 sqft
- Finished area below ground: 950
Property
Parking
- Total spaces: 3
- Parking features: Garage Door Opener, On Site, Garage Owned, Attached, Garage
- Attached garage spaces: 3
- Has uncovered spaces: Yes
Accessibility
- Accessibility features: No Disability Access
Features
- Stories: 2
- Patio & porch: Deck, Patio
Lot
- Size: 10,440 sqft
- Dimensions: 87 X 120
Details
- Parcel number: 2209301002
- Special conditions: None
- Other equipment: Ceiling Fan(s), Sump Pump
Construction
Type & style
- Home type: SingleFamily
- Architectural style: Traditional
- Property subtype: Single Family Residence
Materials
- Vinyl Siding, Brick
Condition
- New construction: No
- Year built: 2012
Utilities & green energy
- Sewer: Public Sewer
- Water: Public
Community & neighborhood
Security
- Security features: Carbon Monoxide Detector(s)
Community
- Community features: Sidewalks, Street Lights, Street Paved
Location
- Region: Bloomington
- Subdivision: Grove On Kickapoo Creek
HOA & financial
HOA
- Has HOA: Yes
- HOA fee: $100 annually
- Services included: None
Other
Other facts
- Listing terms: Conventional
- Ownership: Fee Simple
Price history
| Date | Event | Price |
|---|---|---|
| 10/30/2023 | Sold | $449,000$119/sqft |
Source: | ||
| 8/30/2023 | Contingent | $449,000$119/sqft |
Source: | ||
| 8/29/2023 | Listed for sale | $449,000+20.4%$119/sqft |
Source: | ||
| 3/7/2013 | Sold | $373,000$99/sqft |
Source: Public Record Report a problem | ||
Public tax history
| Year | Property taxes | Tax assessment |
|---|---|---|
| 2024 | $11,520 +3.2% | $148,659 +7.9% |
| 2023 | $11,164 +4.3% | $137,765 +8.3% |
| 2022 | $10,707 +8.5% | $127,177 +9.2% |
Find assessor info on the county website
Neighborhood: 61705
Nearby schools
GreatSchools rating
- 6/10Benjamin Elementary SchoolGrades: K-5Distance: 0.7 mi
- 7/10Evans Junior High SchoolGrades: 6-8Distance: 3.4 mi
- 8/10Normal Community High SchoolGrades: 9-12Distance: 5.2 mi
Schools provided by the listing agent
- Elementary: Benjamin Elementary
- Middle: Evans Jr High
- High: Normal Community High School
- District: 5
Source: MRED as distributed by MLS GRID. This data may not be complete. We recommend contacting the local school district to confirm school assignments for this home.

Get pre-qualified for a loan
At Zillow Home Loans, we can pre-qualify you in as little as 5 minutes with no impact to your credit score.An equal housing lender. NMLS #10287.
