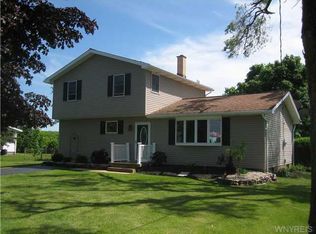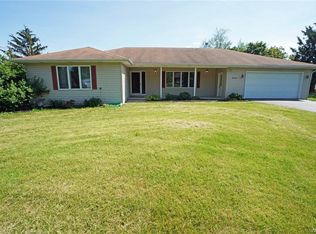Closed
$250,000
5304 Hinman Rd, Lockport, NY 14094
3beds
1,188sqft
Single Family Residence
Built in 1969
0.46 Acres Lot
$285,700 Zestimate®
$210/sqft
$2,137 Estimated rent
Home value
$285,700
$271,000 - $300,000
$2,137/mo
Zestimate® history
Loading...
Owner options
Explore your selling options
What's special
Beautifully maintained 3-bedroom ranch in the Starpoint school district. This well-maintained home has so much to offer. Some of the many updates include roof 3 years, boiler/H2O 1/22, sump pump and grinder 11/22, carpet and flooring in basement 3/23, 200-amp electrical service 10 years, insulated garage and more. This home features a nice eat in kitchen with a center island, hardwood flooring throughout the first floor and a large, finished basement. There are many perennials throughout, along with maintenance free rubber mulch in all flowerbeds. Showings start immediately. Open House Sunday 3/26 from 1:00-3:00pm. Delayed negotiations until Tuesday 3/28/23 at 4pm.
Zillow last checked: 8 hours ago
Listing updated: May 31, 2023 at 02:12pm
Listed by:
Jennifer L Blake 716-434-6266,
HUNT Real Estate Corporation
Bought with:
Colette E Sikorski, 10401237333
WNY Metro Roberts Realty
Source: NYSAMLSs,MLS#: B1460853 Originating MLS: Buffalo
Originating MLS: Buffalo
Facts & features
Interior
Bedrooms & bathrooms
- Bedrooms: 3
- Bathrooms: 2
- Full bathrooms: 1
- 1/2 bathrooms: 1
- Main level bathrooms: 2
- Main level bedrooms: 3
Bedroom 1
- Level: First
- Dimensions: 9 x 10
Bedroom 1
- Level: First
- Dimensions: 9.00 x 10.00
Bedroom 2
- Level: First
- Dimensions: 10 x 12
Bedroom 2
- Level: First
- Dimensions: 10.00 x 12.00
Bedroom 3
- Level: First
- Dimensions: 12 x 12
Bedroom 3
- Level: First
- Dimensions: 12.00 x 12.00
Dining room
- Level: First
- Dimensions: 13 x 9
Dining room
- Level: First
- Dimensions: 13.00 x 9.00
Kitchen
- Level: First
- Dimensions: 10 x 11
Kitchen
- Level: First
- Dimensions: 10.00 x 11.00
Living room
- Level: First
- Dimensions: 20 x 13
Living room
- Level: First
- Dimensions: 20.00 x 13.00
Heating
- Gas, Baseboard
Cooling
- Central Air
Appliances
- Included: Dishwasher, Electric Oven, Electric Range, Gas Water Heater, Microwave, Refrigerator
- Laundry: In Basement
Features
- Eat-in Kitchen, Separate/Formal Living Room, Kitchen Island, Other, See Remarks, Bedroom on Main Level
- Flooring: Hardwood, Varies, Vinyl
- Basement: Full,Partially Finished,Sump Pump
- Has fireplace: No
Interior area
- Total structure area: 1,188
- Total interior livable area: 1,188 sqft
Property
Parking
- Total spaces: 2
- Parking features: Attached, Garage, Garage Door Opener
- Attached garage spaces: 2
Features
- Levels: One
- Stories: 1
- Patio & porch: Open, Porch
- Exterior features: Blacktop Driveway
Lot
- Size: 0.46 Acres
- Dimensions: 100 x 200
- Features: Agricultural, Rectangular, Rectangular Lot
Details
- Additional structures: Shed(s), Storage
- Parcel number: 2926001220030001032000
- Special conditions: Standard
Construction
Type & style
- Home type: SingleFamily
- Architectural style: Ranch
- Property subtype: Single Family Residence
Materials
- Vinyl Siding
- Foundation: Poured
- Roof: Shingle
Condition
- Resale
- Year built: 1969
Utilities & green energy
- Electric: Circuit Breakers, Fuses
- Sewer: Septic Tank
- Water: Connected, Public
- Utilities for property: Cable Available, Water Connected
Community & neighborhood
Location
- Region: Lockport
Other
Other facts
- Listing terms: Cash,Conventional,FHA,VA Loan
Price history
| Date | Event | Price |
|---|---|---|
| 2/27/2024 | Listing removed | -- |
Source: HUNT ERA Real Estate | ||
| 5/31/2023 | Sold | $250,000+10.7%$210/sqft |
Source: | ||
| 5/31/2023 | Pending sale | $225,900$190/sqft |
Source: HUNT ERA Real Estate #B1460853 | ||
| 5/31/2023 | Listing removed | -- |
Source: HUNT ERA Real Estate | ||
| 3/29/2023 | Pending sale | $225,900$190/sqft |
Source: | ||
Public tax history
| Year | Property taxes | Tax assessment |
|---|---|---|
| 2024 | -- | $235,900 +16.8% |
| 2023 | -- | $202,000 +14.8% |
| 2022 | -- | $176,000 +61.5% |
Find assessor info on the county website
Neighborhood: 14094
Nearby schools
GreatSchools rating
- NAFricano Primary SchoolGrades: K-2Distance: 3.1 mi
- 7/10Starpoint Middle SchoolGrades: 6-8Distance: 3.1 mi
- 9/10Starpoint High SchoolGrades: 9-12Distance: 3.1 mi
Schools provided by the listing agent
- District: Starpoint
Source: NYSAMLSs. This data may not be complete. We recommend contacting the local school district to confirm school assignments for this home.

