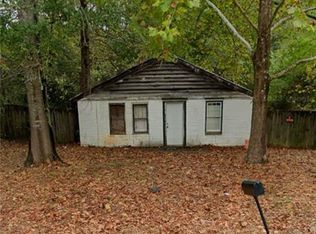Closed
$246,000
5304 Groovers Landing Rd SE, Acworth, GA 30101
2beds
784sqft
Single Family Residence
Built in 1949
0.25 Acres Lot
$271,800 Zestimate®
$314/sqft
$1,615 Estimated rent
Home value
$271,800
$258,000 - $285,000
$1,615/mo
Zestimate® history
Loading...
Owner options
Explore your selling options
What's special
This beautifully remodeled home offers the perfect blend of solid construction and modern convenience. Renovated from top to bottom-with all work fully permitted-this home features brand-new electrical, plumbing, and HVAC systems for your peace of mind. Unlike most new builds, this property retains its durable brick framing, providing unmatched strength and insulation. You mentioned it; it's new! Everything else has been completely updated, including all finishes and appliances. The kitchen is outfitted with brand-new appliances, making it move-in ready for today's modern lifestyle. Situated just minutes from Interstate 75, you're only 15 minutes from Kennesaw State University, less than 2 miles from Lake Allatoona boat access, and just 5 minutes from charming downtown Acworth. Despite its convenient location, the home feels tucked away in a private setting. The lot offers just the right amount of space perfect for storing a boat, tools, or recreational equipment. This home is a rare find-stronger than new construction and thoughtfully updated for modern living.
Zillow last checked: 8 hours ago
Listing updated: August 25, 2025 at 09:44am
Listed by:
Ricardo Beltran 770-235-7075,
Coldwell Banker Realty,
Erika Adams 770-880-2674,
Coldwell Banker Realty
Bought with:
Laura Evans, 172051
Maximum One Community Realty
Source: GAMLS,MLS#: 10569896
Facts & features
Interior
Bedrooms & bathrooms
- Bedrooms: 2
- Bathrooms: 2
- Full bathrooms: 2
- Main level bathrooms: 2
- Main level bedrooms: 2
Kitchen
- Features: Kitchen Island
Heating
- Electric
Cooling
- Ceiling Fan(s), Central Air
Appliances
- Included: Dishwasher, Electric Water Heater, Refrigerator, Tankless Water Heater
- Laundry: In Kitchen
Features
- Master On Main Level, Walk-In Closet(s)
- Flooring: Vinyl
- Windows: Double Pane Windows
- Basement: None
- Number of fireplaces: 1
- Fireplace features: Living Room
- Common walls with other units/homes: No Common Walls
Interior area
- Total structure area: 784
- Total interior livable area: 784 sqft
- Finished area above ground: 784
- Finished area below ground: 0
Property
Parking
- Total spaces: 3
- Parking features: Attached, Kitchen Level
- Has attached garage: Yes
Accessibility
- Accessibility features: Accessible Entrance, Accessible Full Bath
Features
- Levels: One
- Stories: 1
- Patio & porch: Deck
- Fencing: Back Yard,Fenced,Front Yard,Privacy
- Body of water: None
Lot
- Size: 0.25 Acres
- Features: Level, Private
Details
- Parcel number: 0117E0006002
Construction
Type & style
- Home type: SingleFamily
- Architectural style: Ranch,Traditional
- Property subtype: Single Family Residence
Materials
- Block, Stucco
- Foundation: Block, Slab
- Roof: Other
Condition
- Resale
- New construction: No
- Year built: 1949
Utilities & green energy
- Sewer: Septic Tank
- Water: Public
- Utilities for property: Cable Available, Electricity Available, High Speed Internet, Natural Gas Available, Water Available
Green energy
- Energy efficient items: Appliances, Insulation, Water Heater
Community & neighborhood
Community
- Community features: None
Location
- Region: Acworth
- Subdivision: None
HOA & financial
HOA
- Has HOA: No
- Services included: None
Other
Other facts
- Listing agreement: Exclusive Right To Sell
- Listing terms: Conventional,FHA
Price history
| Date | Event | Price |
|---|---|---|
| 1/14/2026 | Listing removed | $275,000$351/sqft |
Source: | ||
| 12/15/2025 | Listed for sale | $275,000+11.8%$351/sqft |
Source: | ||
| 8/20/2025 | Sold | $246,000+2.5%$314/sqft |
Source: | ||
| 8/1/2025 | Pending sale | $240,000$306/sqft |
Source: | ||
| 7/23/2025 | Price change | $240,000+243.3%$306/sqft |
Source: | ||
Public tax history
Tax history is unavailable.
Neighborhood: 30101
Nearby schools
GreatSchools rating
- 6/10Emerson Elementary SchoolGrades: PK-5Distance: 4.6 mi
- 6/10Red Top Middle SchoolGrades: 6-8Distance: 4.7 mi
- 7/10Woodland High SchoolGrades: 9-12Distance: 8.3 mi
Schools provided by the listing agent
- Elementary: Emerson
- Middle: South Central
- High: Woodland
Source: GAMLS. This data may not be complete. We recommend contacting the local school district to confirm school assignments for this home.
Get a cash offer in 3 minutes
Find out how much your home could sell for in as little as 3 minutes with a no-obligation cash offer.
Estimated market value$271,800
Get a cash offer in 3 minutes
Find out how much your home could sell for in as little as 3 minutes with a no-obligation cash offer.
Estimated market value
$271,800
