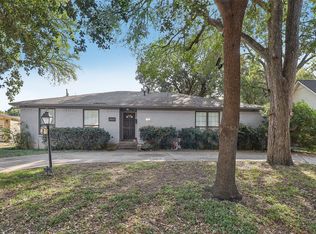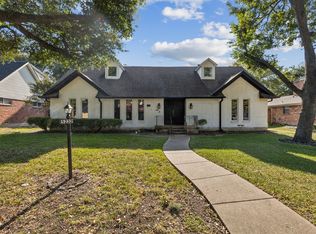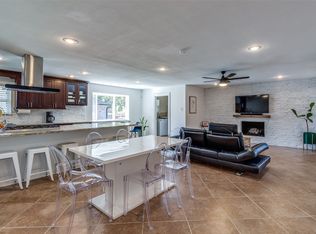Sold on 09/30/24
Price Unknown
5304 Ashbrook Rd, Dallas, TX 75227
4beds
2,205sqft
Single Family Residence
Built in 1965
10,367.28 Square Feet Lot
$374,300 Zestimate®
$--/sqft
$2,832 Estimated rent
Home value
$374,300
$337,000 - $415,000
$2,832/mo
Zestimate® history
Loading...
Owner options
Explore your selling options
What's special
Welcome to this beautifully updated and newly refreshed two-story home in the desirable Buckner Terrace neighborhood. Originally custom-built, this residence boasts oversized, spacious rooms perfect for comfortable living and entertaining. The recently renovated kitchen features furniture-grade cabinetry, a gas cooktop, double ovens, and charming brick flooring. Freshly painted in today's modern colors, the home offers a neutral bathroom with separate vanities, walk-in closets, and plenty of storage space. The cozy gas fireplace adds warmth and character, new AC in 2019, while the brand-new roof with Class 4 Impact Resistant Shingles and new gutters ensures peace of mind. Brand new carpet, and existing laminate floors welcome you to be the first to enjoy. Move-in ready, this home is a blend of timeless elegance and contemporary convenience, waiting to welcome you home.
Zillow last checked: 8 hours ago
Listing updated: September 30, 2024 at 03:43pm
Listed by:
Robyn Roberts 0583055 817-823-5065,
Red Phone Real Estate 817-823-5065
Bought with:
Karen Nesbit
Redfin Corporation
Source: NTREIS,MLS#: 20713892
Facts & features
Interior
Bedrooms & bathrooms
- Bedrooms: 4
- Bathrooms: 3
- Full bathrooms: 2
- 1/2 bathrooms: 1
Primary bedroom
- Level: First
- Dimensions: 15 x 12
Bedroom
- Level: First
- Dimensions: 13 x 13
Bedroom
- Level: Second
- Dimensions: 14 x 12
Bedroom
- Level: Second
- Dimensions: 19 x 14
Primary bathroom
- Level: First
Breakfast room nook
- Level: First
- Dimensions: 10 x 7
Dining room
- Level: First
- Dimensions: 12 x 10
Other
- Level: Second
Half bath
- Level: First
Kitchen
- Level: First
- Dimensions: 19 x 10
Living room
- Level: First
- Dimensions: 18 x 11
Living room
- Level: First
- Dimensions: 19 x 14
Appliances
- Included: Dishwasher, Electric Oven, Disposal, Gas Range, Gas Water Heater
Features
- Decorative/Designer Lighting Fixtures, Open Floorplan, Pantry, Walk-In Closet(s)
- Has basement: No
- Number of fireplaces: 1
- Fireplace features: Gas Log
Interior area
- Total interior livable area: 2,205 sqft
Property
Parking
- Total spaces: 2
- Parking features: Alley Access, Driveway, Garage, Garage Door Opener, Garage Faces Rear
- Attached garage spaces: 2
- Has uncovered spaces: Yes
Features
- Levels: Two
- Stories: 2
- Pool features: None
Lot
- Size: 10,367 sqft
Details
- Parcel number: 00000515887000000
Construction
Type & style
- Home type: SingleFamily
- Architectural style: Detached
- Property subtype: Single Family Residence
Materials
- Roof: Other,Shingle
Condition
- Year built: 1965
Utilities & green energy
- Sewer: Public Sewer
- Water: Public
- Utilities for property: Cable Available, Electricity Connected, Natural Gas Available, Sewer Available, Separate Meters, Water Available
Community & neighborhood
Community
- Community features: Curbs, Sidewalks
Location
- Region: Dallas
- Subdivision: Buckner Terrace
Other
Other facts
- Listing terms: Conventional,FHA,VA Loan
- Road surface type: Asphalt
Price history
| Date | Event | Price |
|---|---|---|
| 9/30/2024 | Sold | -- |
Source: NTREIS #20713892 Report a problem | ||
| 9/13/2024 | Contingent | $398,000$180/sqft |
Source: NTREIS #20713892 Report a problem | ||
| 8/27/2024 | Listed for sale | $398,000+12.8%$180/sqft |
Source: NTREIS #20713892 Report a problem | ||
| 4/6/2023 | Listing removed | -- |
Source: NTREIS #20101790 Report a problem | ||
| 8/2/2022 | Listing removed | $352,900$160/sqft |
Source: NTREIS #20101910 Report a problem | ||
Public tax history
| Year | Property taxes | Tax assessment |
|---|---|---|
| 2025 | $4,860 -34.6% | $332,360 |
| 2024 | $7,428 +9.4% | $332,360 +12.3% |
| 2023 | $6,789 -8.6% | $295,850 |
Find assessor info on the county website
Neighborhood: Buckner Terrace
Nearby schools
GreatSchools rating
- 4/10Frank Guzick Elementary SchoolGrades: PK-5Distance: 0.9 mi
- 3/10Harold Wendell Lang Sr Middle SchoolGrades: 6-8Distance: 1.4 mi
- 3/10Skyline High SchoolGrades: 9-12Distance: 0.9 mi
Schools provided by the listing agent
- Elementary: Rowe
- Middle: H.W. Lang
- High: Skyline
- District: Dallas ISD
Source: NTREIS. This data may not be complete. We recommend contacting the local school district to confirm school assignments for this home.
Get a cash offer in 3 minutes
Find out how much your home could sell for in as little as 3 minutes with a no-obligation cash offer.
Estimated market value
$374,300
Get a cash offer in 3 minutes
Find out how much your home could sell for in as little as 3 minutes with a no-obligation cash offer.
Estimated market value
$374,300


