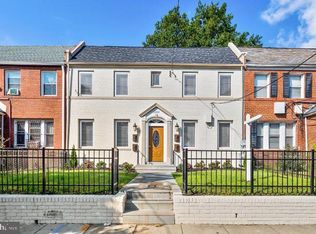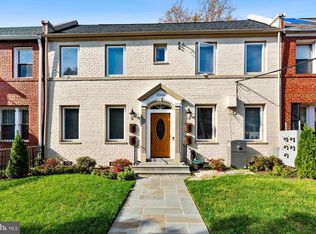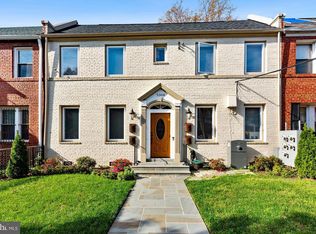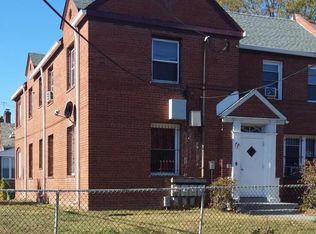Sold for $462,000 on 06/02/23
$462,000
5304 4th St NW APT 4, Washington, DC 20011
2beds
785sqft
Condominium
Built in 1936
-- sqft lot
$384,200 Zestimate®
$589/sqft
$2,262 Estimated rent
Home value
$384,200
$357,000 - $411,000
$2,262/mo
Zestimate® history
Loading...
Owner options
Explore your selling options
What's special
This 2-bedroom, 2-bathroom unit is in the heart of two of DC’s most vibrant and charming neighborhoods: Petworth and Brightwood. It has been renovated with modern touches and is a move-in-ready stunner. This unit is filled with natural lighting from several skylights and also boasts a dedicated parking spot (will convey). Hardwood floors throughout with an expansive open concept, highlighted by a chef-inspired gourmet kitchen with stainless steel appliances, waterfall countertops, and ample custom cabinetry for your culinary dreams. Bedrooms are on opposite sides with one being an oversized primary suite complete with a spa-inspired sunlit master bath, and the other comfortably serving as a guest bedroom, a home office, a studio, or just an extra space to relax and unwind. The unit features premium finishes and fixtures throughout and offers an electronic Wi-Fi thermostat, an in-unit washer/dryer, and a second full bathroom. This fully remodeled home is on a quiet, tree-lined street that is bustling with friendly neighbors and activity. Here, your home provides quick access to Takoma Park, Silver Spring, Petworth Farmers Market, Rock Creek Park, and a short distance to downtown areas. Capital Bike Shares are nearby, and the Ft. Totten and Petworth Metro stations are just a short stroll away. Metrobus access is one block away in this highly commutable area. Appliances, HVAC and tankless water heater were replaced in 2018. Don’t miss this one!
Zillow last checked: 8 hours ago
Listing updated: June 08, 2023 at 01:59am
Listed by:
Mr. Tom S Hennerty 703-581-8605,
NetRealtyNow.com, LLC
Bought with:
Sean L Ponder, BR98379064
S&G Realty
Source: Bright MLS,MLS#: DCDC2086200
Facts & features
Interior
Bedrooms & bathrooms
- Bedrooms: 2
- Bathrooms: 2
- Full bathrooms: 2
- Main level bathrooms: 2
- Main level bedrooms: 2
Basement
- Area: 0
Heating
- Forced Air, Electric
Cooling
- Central Air, Electric
Appliances
- Included: Dishwasher, Dryer, Oven/Range - Electric, Refrigerator, Microwave, Stainless Steel Appliance(s), Washer, Washer/Dryer Stacked, Electric Water Heater
- Laundry: Dryer In Unit, Washer In Unit, In Unit
Features
- Open Floorplan, Kitchen Island, Recessed Lighting, 9'+ Ceilings, Vaulted Ceiling(s)
- Flooring: Hardwood, Wood
- Windows: Double Pane Windows, Insulated Windows, Screens, Skylight(s)
- Has basement: No
- Has fireplace: No
Interior area
- Total structure area: 785
- Total interior livable area: 785 sqft
- Finished area above ground: 785
- Finished area below ground: 0
Property
Parking
- Total spaces: 1
- Parking features: Private, Parking Space Conveys, Off Street
Accessibility
- Accessibility features: None
Features
- Levels: One
- Stories: 1
- Pool features: None
Lot
- Features: Urban Land-Sassafras-Chillum
Details
- Additional structures: Above Grade, Below Grade
- Parcel number: 3258//2008
- Zoning: RF-1
- Special conditions: Standard
Construction
Type & style
- Home type: Condo
- Architectural style: Colonial
- Property subtype: Condominium
- Attached to another structure: Yes
Materials
- Brick
Condition
- New construction: No
- Year built: 1936
Utilities & green energy
- Sewer: Public Sewer
- Water: Public
Community & neighborhood
Location
- Region: Washington
- Subdivision: Petworth
HOA & financial
Other fees
- Condo and coop fee: $232 monthly
Other
Other facts
- Listing agreement: Exclusive Agency
- Ownership: Condominium
Price history
| Date | Event | Price |
|---|---|---|
| 12/8/2023 | Listing removed | -- |
Source: Zillow Rentals | ||
| 12/6/2023 | Listed for rent | $2,400+2.1%$3/sqft |
Source: Zillow Rentals | ||
| 12/5/2023 | Listing removed | -- |
Source: Zillow Rentals | ||
| 11/21/2023 | Price change | $2,350-2.1%$3/sqft |
Source: Zillow Rentals | ||
| 11/7/2023 | Price change | $2,400-2%$3/sqft |
Source: Zillow Rentals | ||
Public tax history
| Year | Property taxes | Tax assessment |
|---|---|---|
| 2025 | $3,199 -0.8% | $391,950 -0.7% |
| 2024 | $3,225 +27.9% | $394,610 -0.2% |
| 2023 | $2,521 +2.3% | $395,310 +3.4% |
Find assessor info on the county website
Neighborhood: Petworth
Nearby schools
GreatSchools rating
- 6/10Truesdell Education CampusGrades: PK-5Distance: 0.3 mi
- 5/10Ida B. Wells Middle SchoolGrades: 6-8Distance: 0.8 mi
- 4/10Roosevelt High School @ MacFarlandGrades: 9-12Distance: 1 mi
Schools provided by the listing agent
- District: District Of Columbia Public Schools
Source: Bright MLS. This data may not be complete. We recommend contacting the local school district to confirm school assignments for this home.

Get pre-qualified for a loan
At Zillow Home Loans, we can pre-qualify you in as little as 5 minutes with no impact to your credit score.An equal housing lender. NMLS #10287.
Sell for more on Zillow
Get a free Zillow Showcase℠ listing and you could sell for .
$384,200
2% more+ $7,684
With Zillow Showcase(estimated)
$391,884


