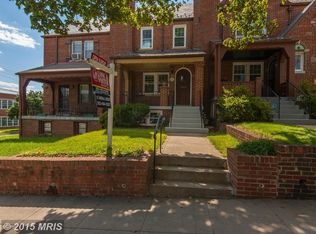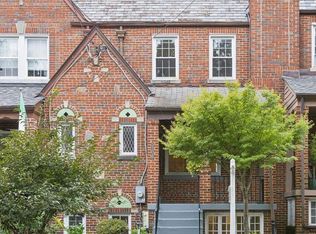3 bedroom 21/2 bath Tudor style home located in Petworth. This home features charming architectural details and includes 2 fireplaces located in living room and walkout basement, separate living room and spacious dining room, off street parking in rear detached garage. Home is awaiting new owner.
This property is off market, which means it's not currently listed for sale or rent on Zillow. This may be different from what's available on other websites or public sources.


