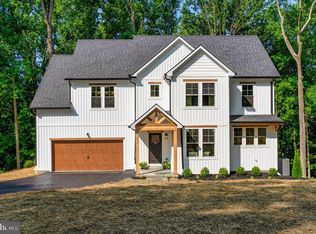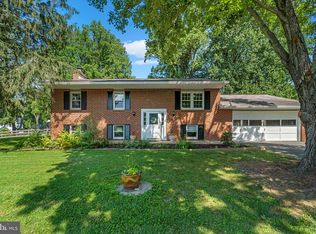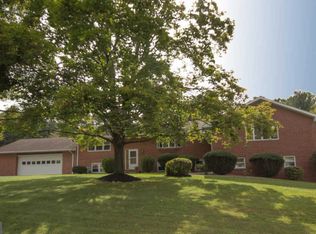Sold for $625,000 on 07/29/24
$625,000
5303 Wendy Rd, Sykesville, MD 21784
5beds
3,324sqft
Single Family Residence
Built in 1972
0.63 Acres Lot
$642,100 Zestimate®
$188/sqft
$3,701 Estimated rent
Home value
$642,100
$610,000 - $674,000
$3,701/mo
Zestimate® history
Loading...
Owner options
Explore your selling options
What's special
Fantastic 5 BR, 3.5 BA home that sits on a large lot. Featuring brand new siding, a newer architectural shingle roof (5 1/2 yrs old) and seller owned solar panels which provides many months of no electric usage bills. Total BGE cost was $163.23 for the entire last 12 months. Which is a huge bonus. This large home offers a main level in-law suite/au pair suite w/ it's own rear deck, a 2nd eat in kit, 2nd liv rm, main level BR and a lrg renovated FBA w/ lrg glass shower. The rest of the main level offers a front foyer, liv rm, din rm, fam rm w/ FP and lrg eat in kitchen w/ lots of windows, cabinets, counters with new butcher block tops and sliding glass doors to the rear yard, also a 1st flr HBA and a laundry rm w/ wash sink. The 2nd flr offers 4 BR's, 2 FBA's. Low lev is partially finished offering an extra lrg rec rm w/ wood stove, bar and rear outside access w/ walk up rear stairs. The unfinished portion has a storage rm and workshop/utility rm plus a massive crawl space for tons of storage under the entire in-law suite. You can park 6 vehicles in the driveway. Plus additional RV parking area with outside electric outlet. Driveway is partially paved and partially concrete. Plus, tons of on street parking area. 2 sheds., kids playhouse and play set. This subdivision neighbors the Liberty Reservoir which offers public trails allowing boating & fishing. Owner has found home of choice is ready to go to settlement. New chimney flues to be installed for 2 chimneys, the 3rd chimney recently inspected and cleaned by licensed chimney company April 2024.
Zillow last checked: 8 hours ago
Listing updated: July 29, 2024 at 12:03pm
Listed by:
Dee Miles 240-675-6734,
Real Estate Innovations
Bought with:
Ozzy Deniz
Sabrii Realty International
Source: Bright MLS,MLS#: MDCR2020198
Facts & features
Interior
Bedrooms & bathrooms
- Bedrooms: 5
- Bathrooms: 4
- Full bathrooms: 3
- 1/2 bathrooms: 1
- Main level bathrooms: 2
- Main level bedrooms: 1
Basement
- Area: 728
Heating
- Forced Air, Oil
Cooling
- Ceiling Fan(s), Central Air, Electric
Appliances
- Included: Cooktop, Dishwasher, Oven, Range Hood, Refrigerator, Dryer, Water Heater, Washer, Oven/Range - Electric, Double Oven, Microwave, Ice Maker, Extra Refrigerator/Freezer, Exhaust Fan
- Laundry: Main Level, Washer In Unit, Dryer In Unit, Laundry Room
Features
- Kitchen - Country, 2nd Kitchen, Entry Level Bedroom, Primary Bath(s), Floor Plan - Traditional, Eat-in Kitchen, Kitchen - Table Space, Formal/Separate Dining Room, Bathroom - Stall Shower, Walk-In Closet(s), Bathroom - Tub Shower, Ceiling Fan(s), Family Room Off Kitchen
- Flooring: Carpet, Laminate, Ceramic Tile, Vinyl, Concrete, Hardwood, Tile/Brick, Other, Wood
- Doors: Sliding Glass, Storm Door(s)
- Windows: Double Pane Windows, Screens, Bay/Bow
- Basement: Full,Partially Finished,Walk-Out Access,Connecting Stairway,Exterior Entry,Sump Pump,Workshop,Other
- Number of fireplaces: 1
- Fireplace features: Screen, Wood Burning Stove
Interior area
- Total structure area: 3,476
- Total interior livable area: 3,324 sqft
- Finished area above ground: 2,748
- Finished area below ground: 576
Property
Parking
- Total spaces: 6
- Parking features: Concrete, Driveway, On Street, Off Street
- Uncovered spaces: 6
Accessibility
- Accessibility features: Other
Features
- Levels: Three
- Stories: 3
- Patio & porch: Deck, Porch
- Pool features: None
- Frontage type: Road Frontage
Lot
- Size: 0.63 Acres
- Features: SideYard(s), Open Lot, Backs to Trees, Corner Lot, Wooded, Cleared, Front Yard, Rear Yard
Details
- Additional structures: Above Grade, Below Grade
- Parcel number: 0705009677
- Zoning: RESIDENTIAL
- Zoning description: Residential
- Special conditions: Standard
Construction
Type & style
- Home type: SingleFamily
- Architectural style: Colonial
- Property subtype: Single Family Residence
Materials
- Combination, Brick, Asbestos
- Foundation: Block, Crawl Space, Active Radon Mitigation
- Roof: Architectural Shingle
Condition
- Good
- New construction: No
- Year built: 1972
Utilities & green energy
- Sewer: Septic Exists
- Water: Public
Community & neighborhood
Location
- Region: Sykesville
- Subdivision: Merryman Heights
Other
Other facts
- Listing agreement: Exclusive Right To Sell
- Listing terms: Cash,Conventional,FHA,VA Loan
- Ownership: Fee Simple
Price history
| Date | Event | Price |
|---|---|---|
| 7/29/2024 | Sold | $625,000-1.2%$188/sqft |
Source: | ||
| 6/28/2024 | Contingent | $632,400$190/sqft |
Source: | ||
| 6/13/2024 | Price change | $632,400-1.2%$190/sqft |
Source: | ||
| 5/7/2024 | Listed for sale | $639,900+3.2%$193/sqft |
Source: | ||
| 5/1/2024 | Listing removed | -- |
Source: | ||
Public tax history
| Year | Property taxes | Tax assessment |
|---|---|---|
| 2025 | $5,872 +19.3% | $495,667 +13.8% |
| 2024 | $4,922 +5.5% | $435,600 +5.5% |
| 2023 | $4,667 +5.8% | $413,033 -5.2% |
Find assessor info on the county website
Neighborhood: 21784
Nearby schools
GreatSchools rating
- 6/10Freedom District Elementary SchoolGrades: K-5Distance: 1.5 mi
- 9/10Oklahoma Road Middle SchoolGrades: 6-8Distance: 1.9 mi
- 8/10Liberty High SchoolGrades: 9-12Distance: 2.1 mi
Schools provided by the listing agent
- Middle: Oklahoma Road
- High: Liberty
- District: Carroll County Public Schools
Source: Bright MLS. This data may not be complete. We recommend contacting the local school district to confirm school assignments for this home.

Get pre-qualified for a loan
At Zillow Home Loans, we can pre-qualify you in as little as 5 minutes with no impact to your credit score.An equal housing lender. NMLS #10287.
Sell for more on Zillow
Get a free Zillow Showcase℠ listing and you could sell for .
$642,100
2% more+ $12,842
With Zillow Showcase(estimated)
$654,942

