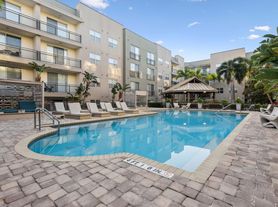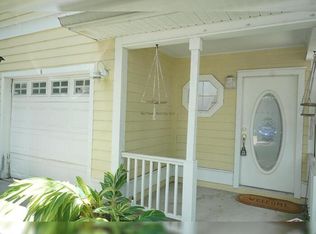Welcome to 5303 W Cleveland St a beautifully updated home in the heart of South Tampa's sought-after Beach Park neighborhood. This stylish and spacious 3-bedroom, 2-bathroom home offers a flexible layout with a bonus room that can serve as a 4th bedroom, office, or media space. Step inside to an open-concept floor plan featuring a seamless flow between the living, dining, and fully renovated kitchen, perfect for entertaining or relaxing with family. The kitchen boasts modern cabinetry, stone countertops, stainless steel appliances, and a large island overlooking the main living area. Throughout the home, you'll find contemporary finishes, luxury vinyl plank flooring, recessed lighting, and updated bathrooms that provide a fresh, move-in ready atmosphere. Located within the highly-rated Plant High School district, this property is ideal for families or professionals seeking top-tier education and an unbeatable central location. Enjoy quick access to I-275, the Howard Frankland Bridge, Tampa International Airport, Westshore business district, and top shopping and dining at International Plaza and Midtown Tampa. Whether you're commuting or exploring the city, this location puts you in the center of it all. Don't miss the opportunity to lease this rare gem in one of Tampa's most desirable neighborhoods.
House for rent
$3,190/mo
5303 W Cleveland St, Tampa, FL 33609
3beds
1,271sqft
Price may not include required fees and charges.
Singlefamily
Available now
Cats, dogs OK
Central air
In unit laundry
-- Parking
Central
What's special
Contemporary finishesLarge islandFully renovated kitchenFlexible layoutOpen-concept floor planModern cabinetryStone countertops
- 83 days |
- -- |
- -- |
Travel times
Looking to buy when your lease ends?
With a 6% savings match, a first-time homebuyer savings account is designed to help you reach your down payment goals faster.
Offer exclusive to Foyer+; Terms apply. Details on landing page.
Facts & features
Interior
Bedrooms & bathrooms
- Bedrooms: 3
- Bathrooms: 2
- Full bathrooms: 2
Heating
- Central
Cooling
- Central Air
Appliances
- Included: Dishwasher, Dryer, Microwave, Range, Refrigerator, Stove, Washer
- Laundry: In Unit, Laundry Room
Features
- Ninguno
Interior area
- Total interior livable area: 1,271 sqft
Video & virtual tour
Property
Parking
- Details: Contact manager
Features
- Stories: 1
- Exterior features: Heating system: Central, Laundry Room, Ninguno, Sewage included in rent
Details
- Parcel number: 1829203L4000000000154A
Construction
Type & style
- Home type: SingleFamily
- Property subtype: SingleFamily
Condition
- Year built: 1969
Utilities & green energy
- Utilities for property: Sewage
Community & HOA
Location
- Region: Tampa
Financial & listing details
- Lease term: Contact For Details
Price history
| Date | Event | Price |
|---|---|---|
| 10/1/2025 | Price change | $3,190-5.9%$3/sqft |
Source: Stellar MLS #TB8412241 | ||
| 8/27/2025 | Price change | $3,390-3.1%$3/sqft |
Source: Stellar MLS #TB8412241 | ||
| 7/31/2025 | Listed for rent | $3,500$3/sqft |
Source: Stellar MLS #TB8412241 | ||
| 3/28/2025 | Sold | $500,000-11.3%$393/sqft |
Source: | ||
| 3/6/2025 | Pending sale | $564,000$444/sqft |
Source: | ||

