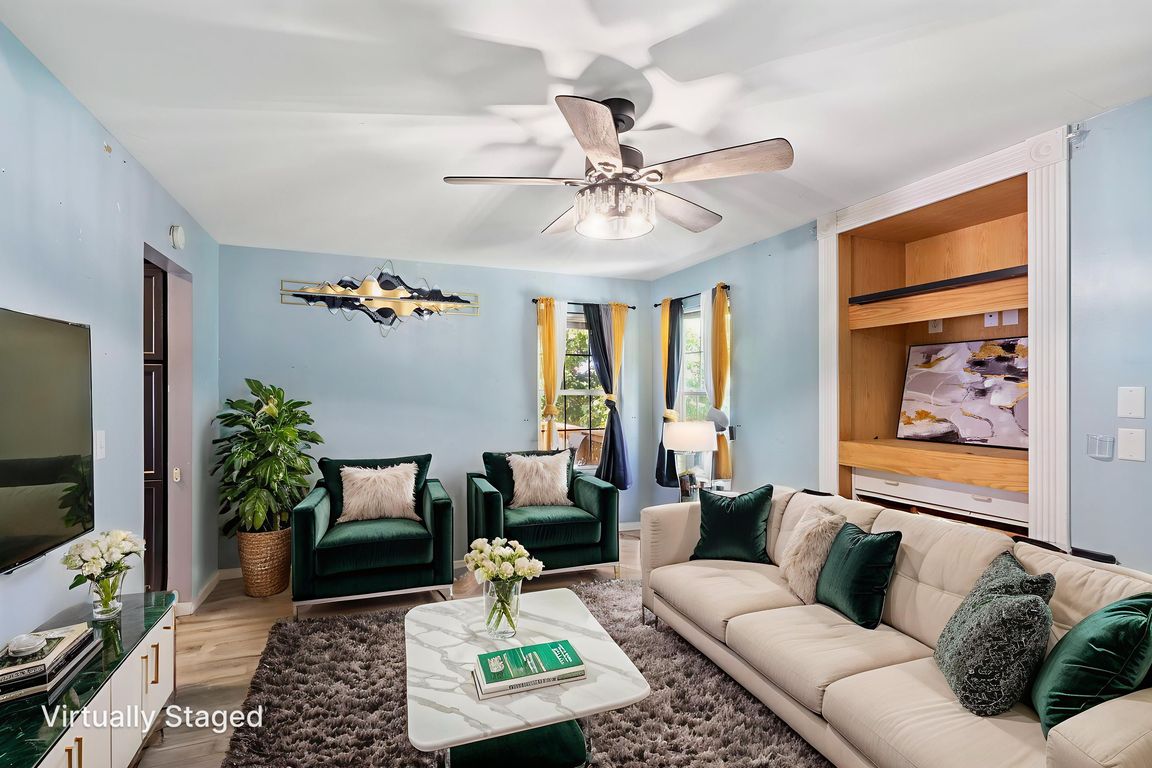
For salePrice cut: $5K (10/13)
$335,000
4beds
2,475sqft
5303 Sapphire Ct, Columbia, MO 65202
4beds
2,475sqft
Single family residence
Built in 2005
0.36 Acres
No data
$135 price/sqft
What's special
Quiet cul-de-sacSpacious backyardBrand-new deckExtensive landscapingLarge covered front porchHalf wrap-around deckGenerously sized bedrooms
Spacious 4-bedroom, 3.5-bath, 2-story home with full basement in Columbia, MO—boasting over 2,300 sq. ft. of living space! Nestled on a quiet cul-de-sac with mature trees, this home offers multiple living areas, a main-level master suite with walk-in closet and private bath, and generously sized bedrooms. Enjoy outdoor living with a ...
- 73 days |
- 747 |
- 33 |
Source: JCMLS,MLS#: 10071236
Travel times
Living Room
Kitchen
Dining Area
Primary Bedroom
Primary Bathroom
Basement (Finished)
Back Yard / Deck
Zillow last checked: 9 hours ago
Listing updated: November 02, 2025 at 07:16am
Listed by:
Annamarie Hopkins 573-544-3587,
Ozark Realty
Source: JCMLS,MLS#: 10071236
Facts & features
Interior
Bedrooms & bathrooms
- Bedrooms: 4
- Bathrooms: 4
- Full bathrooms: 3
- 1/2 bathrooms: 1
Primary bedroom
- Level: Main
- Area: 190.32 Square Feet
- Dimensions: 12.2 x 15.6
Bedroom 2
- Level: Upper
- Area: 281.24 Square Feet
- Dimensions: 15.8 x 17.8
Bedroom 3
- Level: Upper
- Area: 127.05 Square Feet
- Dimensions: 10.5 x 12.1
Bedroom 4
- Level: Lower
- Area: 185.73 Square Feet
- Dimensions: 15.1 x 12.3
Dining room
- Level: Main
- Area: 103.23 Square Feet
- Dimensions: 9.3 x 11.1
Family room
- Level: Lower
- Area: 355.74 Square Feet
- Dimensions: 15.4 x 23.1
Kitchen
- Level: Main
- Area: 129.6 Square Feet
- Dimensions: 10.8 x 12
Laundry
- Level: Lower
- Area: 50.05 Square Feet
- Dimensions: 6.5 x 7.7
Living room
- Level: Main
- Area: 197.76 Square Feet
- Dimensions: 17.8 x 11.11
Heating
- FANG
Cooling
- Central Air
Appliances
- Included: Dishwasher, Disposal, Microwave, Refrigerator, Cooktop
Features
- Pantry, Walk-In Closet(s)
- Basement: Walk-Out Access,Full
- Has fireplace: No
- Fireplace features: None
Interior area
- Total structure area: 2,475
- Total interior livable area: 2,475 sqft
- Finished area above ground: 2,475
- Finished area below ground: 0
Video & virtual tour
Property
Parking
- Details: Main
Features
- Levels: 1+ Story
Lot
- Size: 0.36 Acres
- Dimensions: 205 x 77
Details
- Additional structures: Shed(s)
- Parcel number: 128040020250001
Construction
Type & style
- Home type: SingleFamily
- Property subtype: Single Family Residence
Materials
- Vinyl Siding
Condition
- Updated/Remodeled
- New construction: No
- Year built: 2005
Community & HOA
Community
- Subdivision: Wyatt
Location
- Region: Columbia
Financial & listing details
- Price per square foot: $135/sqft
- Tax assessed value: $177,300
- Annual tax amount: $2,272
- Date on market: 9/6/2025