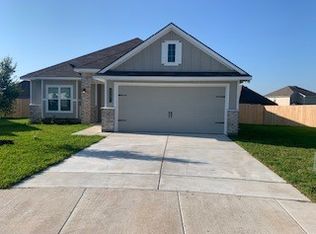This beautifully designed single-family home, built in 2024, offers 1,797 square feet of modern living space. With four spacious bedrooms and two full bathrooms, this property is perfect for families or those who enjoy hosting guests.
Interior Features:
Open Floor Plan: The home features an open-concept layout, providing a seamless flow between the living, dining, and kitchen areas.
Modern Kitchen: Equipped with contemporary appliances, ample counter space, and a large island, perfect for meal preparation and entertaining.
Master Suite: The master bedroom includes a walk-in closet and an en-suite bathroom with a double vanity, soaking tub, and separate shower.
Additional Bedrooms: Three additional bedrooms offer plenty of space for family members or guests, with a shared bathroom that includes modern fixtures.
Exterior Features:
Yard: The property sits on a well-maintained lot with a sizable backyard, ideal for outdoor activities and gatherings.
Parking: Attached two-car garage provides ample space for parking and storage.
Community and Location:
School District: Located in the Bryan Independent School District, with nearby schools including Kemp Elementary School, Stephen F. Austin Middle School, and Bryan High School.
Convenience: Close to local amenities, shopping centers, and dining options, making everyday errands and entertainment easily accessible.
Utilities and Maintenance:
Roof: Composition roofing ensures durability and weather resistance.
Sewer and Water: Connected to public sewer and water systems for convenience and
reliability.
This home offers a perfect blend of comfort, style, and convenience, making it an excellent choice for anyone looking to settle in Bryan, TX.
Looking for one year leases starting July 1st. Parking is available all around the house and street. Utilities is not included in the rent.
House for rent
Accepts Zillow applications
$2,200/mo
5303 Samuel Run, Bryan, TX 77803
4beds
1,797sqft
Price may not include required fees and charges.
Single family residence
Available Tue Jul 1 2025
No pets
Central air
In unit laundry
Off street parking
-- Heating
What's special
Sizable backyardAttached two-car garageModern kitchenAdditional bedroomsMaster suiteOpen-concept layout
- 17 days
- on Zillow |
- -- |
- -- |
Travel times
Facts & features
Interior
Bedrooms & bathrooms
- Bedrooms: 4
- Bathrooms: 2
- Full bathrooms: 2
Cooling
- Central Air
Appliances
- Included: Dishwasher, Dryer, Freezer, Microwave, Oven, Refrigerator, Washer
- Laundry: In Unit
Features
- Walk In Closet
- Flooring: Carpet, Hardwood
Interior area
- Total interior livable area: 1,797 sqft
Property
Parking
- Parking features: Off Street
- Details: Contact manager
Features
- Exterior features: Walk In Closet
- Has private pool: Yes
Construction
Type & style
- Home type: SingleFamily
- Property subtype: Single Family Residence
Community & HOA
HOA
- Amenities included: Pool
Location
- Region: Bryan
Financial & listing details
- Lease term: 1 Year
Price history
| Date | Event | Price |
|---|---|---|
| 5/27/2025 | Listed for rent | $2,200$1/sqft |
Source: Zillow Rentals | ||
| 4/30/2024 | Listing removed | -- |
Source: | ||
| 4/5/2024 | Pending sale | $273,990$152/sqft |
Source: | ||
| 4/5/2024 | Price change | $273,990+3.4%$152/sqft |
Source: | ||
| 3/19/2024 | Price change | $265,000-2.6%$147/sqft |
Source: | ||
![[object Object]](https://photos.zillowstatic.com/fp/7bce8233e3bcba528ce7423dfe242b5d-p_i.jpg)
