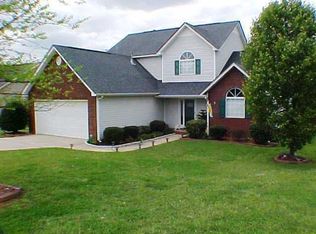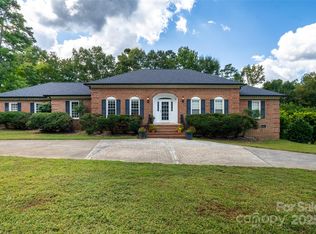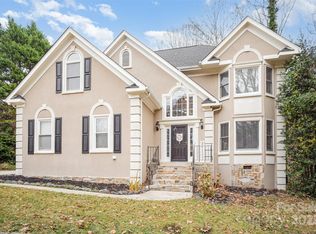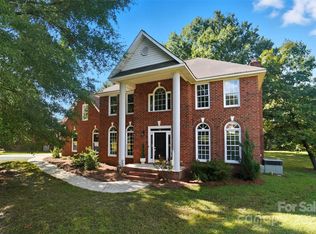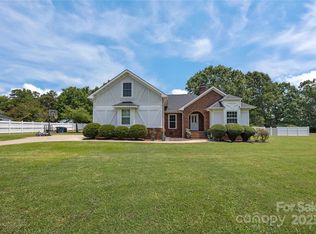Are you long for a spacious brick ranch on acreage? Do you hate the idea of an HOA telling you what you can and can't do? Located in Indian Trail, with nearly 3000 HLA, a 3 car garage and 3.18 acres, this brick ranch is just what you're looking for! The main floor consists of an updated kitchen, 3 bedrooms, 2 full bathrooms and a bonus room. Open kitchen offers breakfast bar, SS, tons of lighting, abundant storage and work space. The finished basement includes full bathroom, rec room with wet bar plus a laundry room with utility sink. Covered back porch plus open deck perfect for entertaining, plus huge backyard. Rocking chair front porch. Hardwoods, ceiling fans. New roof 2025. Only a few minutes to the Sun Valley entertainment district, convenient to Hwy 74 and 485, this home is perfect for those looking for convenience and proximity paired with a pseudo country setting. Indian Trail will allow an ADU up to 900 sq ft on the property. County sewer available on left and rear of the property for easy connection. Make an appointment to see 5303 Rogers Rd today. - Pre inspected with repairs completed
Active
$675,000
5303 Rogers Rd, Monroe, NC 28110
3beds
2,908sqft
Est.:
Single Family Residence
Built in 1980
3.18 Acres Lot
$657,500 Zestimate®
$232/sqft
$-- HOA
What's special
Finished basementRocking chair front porchBreakfast barCeiling fansOpen deckSpacious brick ranchAbundant storage
- 102 days |
- 862 |
- 32 |
Likely to sell faster than
Zillow last checked: 8 hours ago
Listing updated: December 07, 2025 at 04:47pm
Listing Provided by:
Lloyd Hartman-Trimble lloyd@movencsc.com,
Carolina Homes Connection, LLC
Source: Canopy MLS as distributed by MLS GRID,MLS#: 4312504
Tour with a local agent
Facts & features
Interior
Bedrooms & bathrooms
- Bedrooms: 3
- Bathrooms: 3
- Full bathrooms: 3
- Main level bedrooms: 3
Primary bedroom
- Features: Ceiling Fan(s), En Suite Bathroom, Walk-In Closet(s)
- Level: Main
- Area: 197.21 Square Feet
- Dimensions: 15' 2" X 13' 0"
Bedroom s
- Level: Main
- Area: 165.65 Square Feet
- Dimensions: 14' 10" X 11' 2"
Bedroom s
- Features: Walk-In Closet(s)
- Level: Main
- Area: 148 Square Feet
- Dimensions: 13' 3" X 11' 2"
Bathroom full
- Level: Main
- Area: 62.44 Square Feet
- Dimensions: 8' 11" X 7' 0"
Bathroom full
- Level: Main
- Area: 80.8 Square Feet
- Dimensions: 14' 3" X 5' 8"
Bathroom full
- Features: Whirlpool
- Level: Lower
- Area: 145.35 Square Feet
- Dimensions: 11' 3" X 12' 11"
Bar entertainment
- Features: Ceiling Fan(s), Wet Bar
- Level: Lower
- Area: 445.74 Square Feet
- Dimensions: 34' 6" X 12' 11"
Dining area
- Level: Main
- Area: 136.5 Square Feet
- Dimensions: 13' 0" X 10' 6"
Great room
- Features: Ceiling Fan(s)
- Level: Main
- Area: 532.12 Square Feet
- Dimensions: 23' 10" X 22' 4"
Kitchen
- Features: Kitchen Island, Open Floorplan, Walk-In Pantry
- Level: Main
- Area: 136.5 Square Feet
- Dimensions: 13' 0" X 10' 6"
Laundry
- Level: Lower
- Area: 144.38 Square Feet
- Dimensions: 10' 6" X 13' 9"
Living room
- Level: Main
- Area: 213.4 Square Feet
- Dimensions: 20' 0" X 10' 8"
Heating
- Central, Electric, Heat Pump, Zoned
Cooling
- Attic Fan, Central Air, Dual, Electric, Heat Pump
Appliances
- Included: Dishwasher, Electric Oven, Electric Range, Electric Water Heater, Exhaust Fan, Microwave, Plumbed For Ice Maker, Refrigerator
- Laundry: In Basement
Features
- Pantry, Walk-In Closet(s)
- Flooring: Carpet, Hardwood, Tile
- Doors: Pocket Doors
- Windows: Insulated Windows
- Basement: Basement Garage Door,Basement Shop,Daylight,Partially Finished,Walk-Out Access
Interior area
- Total structure area: 2,127
- Total interior livable area: 2,908 sqft
- Finished area above ground: 2,127
- Finished area below ground: 781
Property
Parking
- Total spaces: 9
- Parking features: Basement, Garage Door Opener, Garage Faces Front, Garage Faces Side
- Garage spaces: 3
- Uncovered spaces: 6
- Details: 2 car direct, tandem 3rd bay
Features
- Levels: One
- Stories: 1
- Patio & porch: Covered, Deck, Front Porch, Rear Porch, Screened
Lot
- Size: 3.18 Acres
- Dimensions: 250' x 480' x 322' x 603'
Details
- Additional structures: Shed(s)
- Parcel number: 07093003D
- Zoning: SF-1
- Special conditions: Standard
Construction
Type & style
- Home type: SingleFamily
- Architectural style: Ranch,Traditional
- Property subtype: Single Family Residence
Materials
- Brick Full
Condition
- New construction: No
- Year built: 1980
Utilities & green energy
- Sewer: Septic Installed, Other - See Remarks
- Water: County Water
- Utilities for property: Electricity Connected, Fiber Optics
Community & HOA
Community
- Security: Security System, Smoke Detector(s)
- Subdivision: none
Location
- Region: Monroe
Financial & listing details
- Price per square foot: $232/sqft
- Tax assessed value: $573,100
- Annual tax amount: $3,810
- Date on market: 10/16/2025
- Cumulative days on market: 473 days
- Listing terms: Cash,Conventional,FHA,Owner Financing,VA Loan
- Exclusions: none
- Electric utility on property: Yes
- Road surface type: Concrete, Gravel, Paved
Estimated market value
$657,500
$625,000 - $690,000
$2,480/mo
Price history
Price history
| Date | Event | Price |
|---|---|---|
| 10/17/2025 | Price change | $675,000+17.4%$232/sqft |
Source: | ||
| 10/16/2025 | Listed for sale | $575,000-17.9%$198/sqft |
Source: | ||
| 10/16/2025 | Listing removed | $700,000$241/sqft |
Source: | ||
| 7/2/2025 | Price change | $700,000-5.4%$241/sqft |
Source: | ||
| 4/16/2025 | Listed for sale | $740,000$254/sqft |
Source: | ||
Public tax history
Public tax history
| Year | Property taxes | Tax assessment |
|---|---|---|
| 2025 | $3,810 +19.5% | $573,100 +53.6% |
| 2024 | $3,187 +1.4% | $373,200 |
| 2023 | $3,143 +2.2% | $373,200 |
Find assessor info on the county website
BuyAbility℠ payment
Est. payment
$3,758/mo
Principal & interest
$3207
Property taxes
$315
Home insurance
$236
Climate risks
Neighborhood: 28110
Nearby schools
GreatSchools rating
- 7/10Shiloh Elementary SchoolGrades: 3-5Distance: 0.2 mi
- 3/10Sun Valley Middle SchoolGrades: 6-8Distance: 0.3 mi
- 5/10Sun Valley High SchoolGrades: 9-12Distance: 0.6 mi
Schools provided by the listing agent
- Elementary: Shiloh
- Middle: Sun Valley
- High: Sun Valley
Source: Canopy MLS as distributed by MLS GRID. This data may not be complete. We recommend contacting the local school district to confirm school assignments for this home.
