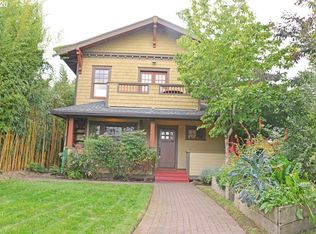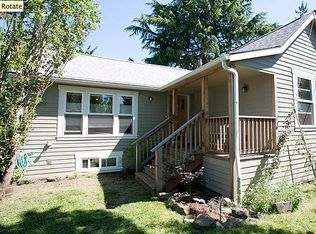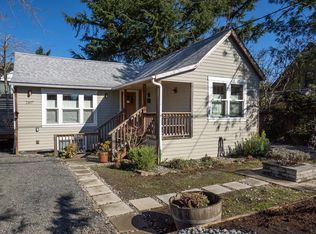Adorable 1911 craftsman in the best area of the Alberta Arts District.. Walkable to everything. Surrounded by a beautiful garden space. The gardener is included in the rental price to insure the garden stays maintained. Sanded finish plaster walls, hardwood floors, tons of windows to let in light from our corner lot. Period fixtures, archways, and beautiful soft colors without. living room with a beautiful Pratt and Larsen craftsman tile fireplace and handcrafted wood mantle in living room. second living room. Bright cheery kitchen with butcher block countertops and gorgeous glass fronted kitchen cabinets, and a 1930 s? Original cream and black magic chef freestanding stove/oven A separate glass back sunroom. Bar room or family room in back with built in shelves and a bar cabinet. Dining room with original bay windows. First full bathroom with tub, shower ring, and 2 built in cabinets, has pretty 1930 s reclaimed pink and cream tile work, pedestal sink and toilet. Second full bathroom on the second floor has a small claw foot tub, vintage ceramic mini sink, toilet, built in cabinet and operable skylight. 3 full size bedrooms. 1 with a walk in closet, 1 with a decent sized closet, and one with a shallow closet. All with pretty original windows. The room with the small closet has a bench seat that goes all the way across and a full bank of windows that span the south side of the room. (I used to use that room for my office) laundry room in the basement has a front loading HE Samsung washer and dryer. SHARED AREAS: There is a separate building behind the house that used to be the detached 1 car garage. It is now an Airbnb. The back yard is shared by both buildings. The utilities for both units are tied together, and I have run the numbers to see at highest capacity historically what the electricity and water ran for it, so I ve deducted that from what the monthly rent would have been, but then added in the gardener. It became a wash. Please don t hesitate to ask if you have questions. Owner pays trash and recycling and wifi. PLEASE NOTE! We are having difficult with the listing on Zillow, and are not able to see filled out rentral info or set up appts. So we ve just updated the email from mine (Sonia) to Jeff s to see if that will work. So please inquire! If it continues to malfunction, we will deactivate the listing and put it back up again. UPDATE 3/22: just to let you know: we have an application we are in the process of going through already, and several folks whom we said we would contact back to send in applications if that did not go through, but are leaving the listing up in the meantime.
This property is off market, which means it's not currently listed for sale or rent on Zillow. This may be different from what's available on other websites or public sources.


