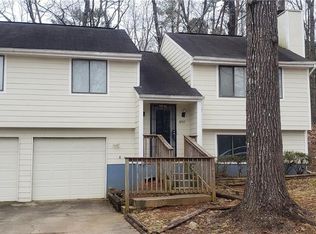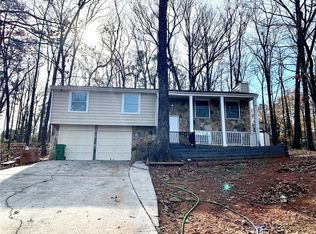Closed
$264,000
5303 Martins Crossing Rd, Stone Mountain, GA 30088
4beds
1,540sqft
Single Family Residence, Residential
Built in 1980
0.3 Acres Lot
$254,500 Zestimate®
$171/sqft
$1,807 Estimated rent
Home value
$254,500
Estimated sales range
Not available
$1,807/mo
Zestimate® history
Loading...
Owner options
Explore your selling options
What's special
Just Renovated Home in Stone Mountain, GA! Step into this beautifully-renovated home featuring modern updates and timeless charm! Located in a cul-de-sac, this spacious property offers everything you need to feel right at home-- new interior paint, new flooring throughout, new electric fireplace for cozy nights, updated electrical & plumbing systems, and a fairly-new roof. The kitchen features granite counters and brand-new stainless steel appliances. The bathrooms have been completely upgraded with new vanities, mirrors, tiled floors, and stunning tiled showers. This home offers 3 bedrooms upstairs and an additional bedroom on the bottom level, perfect for guests, an office, or a flex space. With plenty of room to spread out, it's ready for its new homeowner! Don't miss your chance to own this move-in-ready gem in a prime location. Schedule your tour today!
Zillow last checked: 8 hours ago
Listing updated: April 14, 2025 at 10:52pm
Listing Provided by:
Tanzania Daniel,
EXP Realty, LLC.
Bought with:
Harrison Thornhill, 371236
RE/MAX Metro Atlanta Cityside
Source: FMLS GA,MLS#: 7521758
Facts & features
Interior
Bedrooms & bathrooms
- Bedrooms: 4
- Bathrooms: 2
- Full bathrooms: 2
Primary bedroom
- Features: None
- Level: None
Bedroom
- Features: None
Primary bathroom
- Features: Shower Only
Dining room
- Features: None
Kitchen
- Features: Cabinets White, Stone Counters
Heating
- Central, Natural Gas
Cooling
- Central Air, Electric
Appliances
- Included: Dishwasher, Gas Oven, Gas Range, Microwave, Refrigerator
- Laundry: In Basement
Features
- High Speed Internet, Vaulted Ceiling(s)
- Flooring: Carpet, Laminate
- Windows: Skylight(s)
- Basement: Finished,Interior Entry,Partial
- Number of fireplaces: 1
- Fireplace features: Electric, Factory Built
- Common walls with other units/homes: No Common Walls
Interior area
- Total structure area: 1,540
- Total interior livable area: 1,540 sqft
- Finished area above ground: 1,540
- Finished area below ground: 0
Property
Parking
- Total spaces: 1
- Parking features: Garage, Garage Door Opener, Garage Faces Front
- Garage spaces: 1
Accessibility
- Accessibility features: None
Features
- Levels: Multi/Split
- Patio & porch: Deck
- Exterior features: Rear Stairs, No Dock
- Pool features: None
- Spa features: None
- Fencing: None
- Has view: Yes
- View description: Other
- Waterfront features: None
- Body of water: None
Lot
- Size: 0.30 Acres
- Features: Cul-De-Sac, Sloped
Details
- Additional structures: None
- Parcel number: 16 032 01 267
- Other equipment: None
- Horse amenities: None
Construction
Type & style
- Home type: SingleFamily
- Architectural style: Traditional
- Property subtype: Single Family Residence, Residential
Materials
- Cedar, Wood Siding
- Foundation: Concrete Perimeter
- Roof: Composition,Shingle
Condition
- Updated/Remodeled
- New construction: No
- Year built: 1980
Utilities & green energy
- Electric: None
- Sewer: Public Sewer
- Water: Public
- Utilities for property: Cable Available, Electricity Available, Natural Gas Available, Phone Available, Sewer Available, Water Available
Green energy
- Energy efficient items: None
- Energy generation: None
Community & neighborhood
Security
- Security features: Carbon Monoxide Detector(s), Smoke Detector(s)
Community
- Community features: None
Location
- Region: Stone Mountain
- Subdivision: Martins Crossing
HOA & financial
HOA
- Has HOA: No
Other
Other facts
- Listing terms: Cash,Conventional,FHA,VA Loan
- Ownership: Fee Simple
- Road surface type: Asphalt, Paved
Price history
| Date | Event | Price |
|---|---|---|
| 4/11/2025 | Sold | $264,000+58.1%$171/sqft |
Source: | ||
| 12/10/2024 | Sold | $167,000-42.4%$108/sqft |
Source: Public Record Report a problem | ||
| 4/6/2022 | Sold | $290,000+541.1%$188/sqft |
Source: Public Record Report a problem | ||
| 1/15/2015 | Sold | $45,234-29.3%$29/sqft |
Source: | ||
| 9/2/2014 | Sold | $64,000-45.5%$42/sqft |
Source: Public Record Report a problem | ||
Public tax history
| Year | Property taxes | Tax assessment |
|---|---|---|
| 2025 | $4,881 -1.6% | $102,000 -1.8% |
| 2024 | $4,962 +2.7% | $103,880 +1.8% |
| 2023 | $4,831 +32.8% | $102,080 +34.7% |
Find assessor info on the county website
Neighborhood: 30088
Nearby schools
GreatSchools rating
- 3/10Eldridge L. Miller Elementary SchoolGrades: PK-5Distance: 0.5 mi
- 6/10Redan Middle SchoolGrades: 6-8Distance: 2.5 mi
- 3/10Redan High SchoolGrades: 9-12Distance: 1.2 mi
Schools provided by the listing agent
- Elementary: Eldridge L. Miller
- Middle: Redan
- High: Redan
Source: FMLS GA. This data may not be complete. We recommend contacting the local school district to confirm school assignments for this home.
Get a cash offer in 3 minutes
Find out how much your home could sell for in as little as 3 minutes with a no-obligation cash offer.
Estimated market value$254,500
Get a cash offer in 3 minutes
Find out how much your home could sell for in as little as 3 minutes with a no-obligation cash offer.
Estimated market value
$254,500

