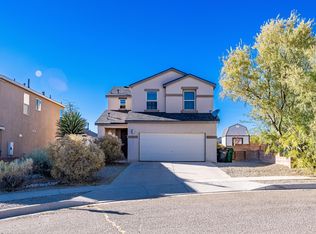Looking for privacy and Views...Look no further! This Spacious 4-5 Bedroom, 3 Bathroom home has it all. Many upgrades with some custom touches makes this home very unique. Beautiful Chef's kitchen with recessed lighting thru out, Large movable kitchen island, New cabinets, counter tops, stainless steel appliances with new tile thru out & Beautiful backsplash. 2 large living areas, New windows with an open floor plan for entertaining. Extra large master suite with a bonus room for private study or office. Beautiful wood floors with many accents. Large backyard with 4 covered patios and amazing views. Large workshop or shed for extra storage. Roof is New and Washer is negotiable. Home sits on a corner Lot in a Nice Private Cul de Sac.
This property is off market, which means it's not currently listed for sale or rent on Zillow. This may be different from what's available on other websites or public sources.
