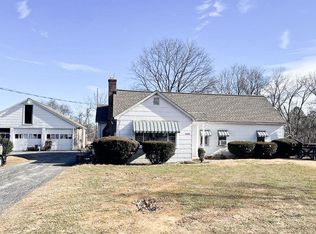Sold for $460,000
$460,000
5303 Emory Rd, Upperco, MD 21155
4beds
1,752sqft
Single Family Residence
Built in 1962
0.57 Acres Lot
$509,300 Zestimate®
$263/sqft
$3,083 Estimated rent
Home value
$509,300
$474,000 - $550,000
$3,083/mo
Zestimate® history
Loading...
Owner options
Explore your selling options
What's special
2025 Brand New 30 yr Roof and New Retaining Wall. All new electrical and plumbing. New Well pump and Fogel's has inspected both Well & Septic. Documents are included. Truly Move-In Ready in Upperco, MD! This beautifully renovated rancher features 4 bedrooms, 3 full bathrooms, and a finished basement, all set on a spacious corner lot with two parcels in a quiet, peaceful neighborhood. Every inch of this home has been meticulously updated with modern touches, offering both style and functionality. As you step inside, you'll be greeted by a bright and open floor plan, perfect for entertaining and comfortable family living. The gourmet kitchen is a chef's dream, showcasing a large center breakfast island with stunning quartz countertops, stainless steel appliances, pendant lighting, and a gorgeous backsplash. The open-concept design seamlessly connects the kitchen to the dining and family rooms, creating a space ideal for gatherings. The inviting living room features large windows, allowing natural light to flood the space, while recessed lighting and gleaming hardwood floors throughout add to the home's charm. The main level includes 3 generously sized bedrooms with ample closet space, and 2 beautifully updated full bathrooms adorned with elegant Carrara marble tile. The home is bathed in natural light, thanks to numerous large windows, and offers hardwood floors throughout the bedrooms. The finished lower level includes a versatile bonus room, perfect for a bedroom, office, or guest suite, along with a full bathroom. The spacious recreation room, complete with a cozy fireplace, is ideal for family fun and entertainment. Step outside from the walkout lower level, where you'll enjoy easy access to the backyard – perfect for gardening, outdoor activities, or relaxing. There's plenty of space on the property for future outbuildings, a deck or patio, RV parking, and room for your guests. This home offers everything you need and more—schedule a tour today!
Zillow last checked: 9 hours ago
Listing updated: July 13, 2025 at 08:01am
Listed by:
Laura Rosen 443-865-5356,
Long & Foster Real Estate, Inc.
Bought with:
Anne Nowicki, 5007264
Corner House Realty
Source: Bright MLS,MLS#: MDBC2114076
Facts & features
Interior
Bedrooms & bathrooms
- Bedrooms: 4
- Bathrooms: 3
- Full bathrooms: 3
- Main level bathrooms: 2
- Main level bedrooms: 3
Dining room
- Level: Main
Family room
- Features: Fireplace - Wood Burning
- Level: Lower
Kitchen
- Level: Main
Living room
- Level: Main
Heating
- Forced Air, Heat Pump, Electric
Cooling
- Central Air, Electric
Appliances
- Included: Dishwasher, Microwave, Disposal, Oven/Range - Electric, Refrigerator, Stainless Steel Appliance(s), Electric Water Heater
Features
- Attic, Combination Kitchen/Dining, Kitchen - Gourmet, Efficiency, Entry Level Bedroom, Open Floorplan, Kitchen Island, Recessed Lighting
- Flooring: Engineered Wood, Carpet, Wood
- Basement: Finished,Garage Access,Exterior Entry,Walk-Out Access
- Number of fireplaces: 1
Interior area
- Total structure area: 2,804
- Total interior livable area: 1,752 sqft
- Finished area above ground: 1,402
- Finished area below ground: 350
Property
Parking
- Total spaces: 2
- Parking features: Storage, Basement, Garage Faces Side, Garage Door Opener, Attached
- Attached garage spaces: 2
Accessibility
- Accessibility features: Accessible Entrance
Features
- Levels: Two
- Stories: 2
- Pool features: None
Lot
- Size: 0.57 Acres
- Dimensions: 2.00 x
- Features: Corner Lot
Details
- Additional structures: Above Grade, Below Grade
- Has additional parcels: Yes
- Parcel number: 04040401074650
- Zoning: R
- Special conditions: Standard
Construction
Type & style
- Home type: SingleFamily
- Architectural style: Ranch/Rambler
- Property subtype: Single Family Residence
Materials
- Brick Front, Vinyl Siding
- Foundation: Block
Condition
- Excellent
- New construction: No
- Year built: 1962
- Major remodel year: 2024
Utilities & green energy
- Sewer: Septic Exists
- Water: Well
Community & neighborhood
Location
- Region: Upperco
- Subdivision: None Available
Other
Other facts
- Listing agreement: Exclusive Right To Sell
- Ownership: Fee Simple
Price history
| Date | Event | Price |
|---|---|---|
| 7/8/2025 | Sold | $460,000-2.1%$263/sqft |
Source: | ||
| 6/28/2025 | Pending sale | $470,000$268/sqft |
Source: | ||
| 6/3/2025 | Contingent | $470,000$268/sqft |
Source: | ||
| 5/19/2025 | Price change | $470,000+2.2%$268/sqft |
Source: | ||
| 5/4/2025 | Listed for sale | $460,000$263/sqft |
Source: | ||
Public tax history
| Year | Property taxes | Tax assessment |
|---|---|---|
| 2025 | $23 +48.6% | $1,933 +48.7% |
| 2024 | $16 | $1,300 |
| 2023 | $16 | $1,300 |
Find assessor info on the county website
Neighborhood: 21155
Nearby schools
GreatSchools rating
- 7/10Franklin Elementary SchoolGrades: PK-5Distance: 5.6 mi
- 3/10Franklin Middle SchoolGrades: 6-8Distance: 5.5 mi
- 5/10Franklin High SchoolGrades: 9-12Distance: 6.8 mi
Schools provided by the listing agent
- District: Baltimore County Public Schools
Source: Bright MLS. This data may not be complete. We recommend contacting the local school district to confirm school assignments for this home.
Get a cash offer in 3 minutes
Find out how much your home could sell for in as little as 3 minutes with a no-obligation cash offer.
Estimated market value$509,300
Get a cash offer in 3 minutes
Find out how much your home could sell for in as little as 3 minutes with a no-obligation cash offer.
Estimated market value
$509,300
