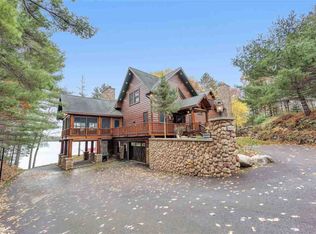DAM LAKE HOME - Four bedroom, year round home on Dam Lake has all the bells and whistles. At just under 3000 square feet, this home is perfect for a large family, shared vacation property, or continuing the excellent rental history the owners have built. The main level features a master with hardwood floors, an open concept kitchen covered in beautiful tongue & groove, laundry, and two additional bedrooms. Downstairs, there is a rec room with a walkout, an additional bedroom, and a large family room currently used as an extra sleeping area. The home features a long, country style deck overlooking Dam Lake with a camp fire pit nearby. Just a few miles outside St. Germain and Sugar Camp, dining and shopping options are plentiful. Owners are including most furnishings with this rare-to-find income positive lake home. INCOME ALERT!!! Gross rents: 2015 - $30,411, 2016 - $32,641, 2017 - $28,950, 2018 - $41,160
This property is off market, which means it's not currently listed for sale or rent on Zillow. This may be different from what's available on other websites or public sources.

