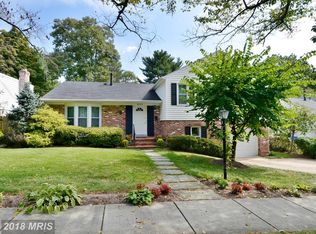Quality renovation! From the time they walk into the foyer buyers are sure to fall in love with the gorgeous view of the lush private yard and the modern deck with cable rails. Upgraded kitchen with 42" shaker cabinets, granite, stainless steel (5 burner gas range), abundant pantry & storage and a peninsula open to a sunny eat in breakfast room with an exposed brick wall and a bay window.Both the living room and dining rooms have slider doors opening to the spacious Azek deck and yard, inviting the outdoors in. 4BR / 2 baths up - spacious Master BR with ensuite bath (featuring large tiled shower) and a deep WIC. The other 3 bedrooms are generously sized and there is a shared updated hall bathroom.One level down, engineered wood floors grace the light-infused guest room/ home office, as well as the generous family room with gas brick fireplace. There is a powder room, a wet bar for entertaining, and a slider leading to the paved patio. On the second level down, vinyl plank flooring, a large TV / game room or music room, plus a bonus guest room. The 3rd full updated bathroom with tiled shower makes this level a versatile space. The bright laundry room has front loading W/D, a sink, tons of cabinet space for storage. Perfectly sited next to a lovely community park!
This property is off market, which means it's not currently listed for sale or rent on Zillow. This may be different from what's available on other websites or public sources.
