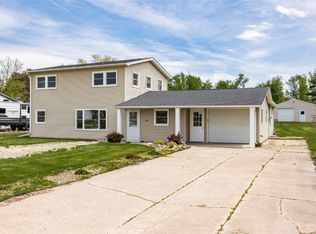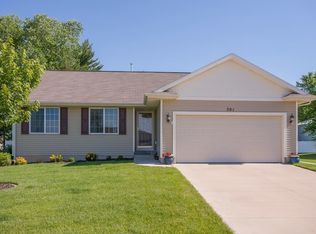A rare find here! One-acre, massive utility building and immaculate home. This move-in ready ranch is located close to Echo Hill Elementary and has carpet and tile floors, a coved ceiling and fresh paint throughout. Newer windows are double-hung and energy efficient and are set high for privacy without missing natural light. The updated kitchen features quartz counter tops, tile backsplash, a double oven and tons of cabinet space. Appliances stay with the home. Outside you'll find a large deck with built-in wrap-around seating and an optional hot tub overlooking a yard with mature trees. Exterior features include a great view, storage shed, large fire pit, garden and a detached 64' x 45' utility building which is insulated, has its own electric service, heated with a wood-burning stove and has a concrete floor. The loft and car hoist in the utility building are not included in the sale.
This property is off market, which means it's not currently listed for sale or rent on Zillow. This may be different from what's available on other websites or public sources.


