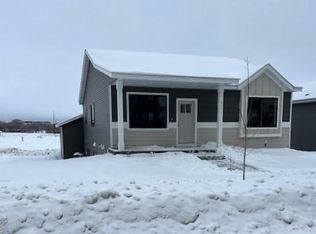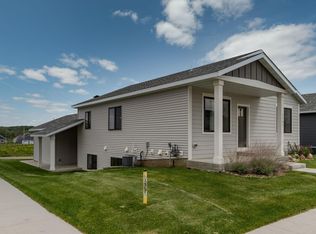Closed
$464,900
5303 56th St NW, Rochester, MN 55901
4beds
2,908sqft
Single Family Residence
Built in 2022
6,098.4 Square Feet Lot
$482,100 Zestimate®
$160/sqft
$2,151 Estimated rent
Home value
$482,100
$458,000 - $506,000
$2,151/mo
Zestimate® history
Loading...
Owner options
Explore your selling options
What's special
Rochester's first ADU (Accessory Dwelling Unit). This unique new design allows for multiple rental options. The main living area has over 2300 square feet of living space with an upper and lower level with 3 bedrooms and 2 baths. The second finished space is a studio apartment above the garage with a separate electrical panel, HVAC system, washer and dryer hookups and its own patio and garage. HOA managed amenities include snow removal, yard care, trash and pickleball court usage. An excellent owner occupied or rental .
Zillow last checked: 8 hours ago
Listing updated: March 17, 2024 at 10:48pm
Listed by:
Dean Mack 507-288-7665,
Edina Realty, Inc.
Bought with:
Elizabeth Burch
Real Broker, LLC.
Source: NorthstarMLS as distributed by MLS GRID,MLS#: 6320642
Facts & features
Interior
Bedrooms & bathrooms
- Bedrooms: 4
- Bathrooms: 4
- Full bathrooms: 2
- 3/4 bathrooms: 1
- 1/2 bathrooms: 1
Bedroom 1
- Level: Main
- Area: 169 Square Feet
- Dimensions: 13x13
Bedroom 2
- Level: Basement
- Area: 156 Square Feet
- Dimensions: 12x13
Bedroom 3
- Level: Basement
- Area: 156 Square Feet
- Dimensions: 12x13
Den
- Level: Main
- Area: 132 Square Feet
- Dimensions: 11x12
Dining room
- Level: Main
- Area: 196 Square Feet
- Dimensions: 14x14
Family room
- Level: Basement
- Area: 280 Square Feet
- Dimensions: 20x14
Guest room
- Level: Upper
- Area: 176 Square Feet
- Dimensions: 16x11
Kitchen
- Level: Main
- Area: 168 Square Feet
- Dimensions: 14x12
Kitchen 2nd
- Level: Upper
- Area: 60 Square Feet
- Dimensions: 10x6
Laundry
- Level: Lower
- Area: 108 Square Feet
- Dimensions: 12x9
Living room
- Level: Main
- Area: 165 Square Feet
- Dimensions: 15x11
Heating
- Forced Air
Cooling
- Central Air
Appliances
- Included: Cooktop, Dishwasher, Disposal, Microwave, Range, Refrigerator
Features
- Basement: Daylight,Drain Tiled,Finished,Full
Interior area
- Total structure area: 2,908
- Total interior livable area: 2,908 sqft
- Finished area above ground: 1,744
- Finished area below ground: 1,164
Property
Parking
- Total spaces: 3
- Parking features: Attached, Concrete, Garage Door Opener, Insulated Garage
- Attached garage spaces: 3
- Has uncovered spaces: Yes
Accessibility
- Accessibility features: None
Features
- Levels: Multi/Split
Lot
- Size: 6,098 sqft
Details
- Foundation area: 1164
- Parcel number: 740743078467
- Zoning description: Residential-Single Family
Construction
Type & style
- Home type: SingleFamily
- Property subtype: Single Family Residence
Materials
- Brick/Stone, Fiber Cement, Vinyl Siding, Block
- Roof: Asphalt
Condition
- Age of Property: 2
- New construction: Yes
- Year built: 2022
Details
- Builder name: BIGELOW HOMES LLC
Utilities & green energy
- Gas: Natural Gas
- Sewer: City Sewer/Connected
- Water: City Water/Connected
Community & neighborhood
Location
- Region: Rochester
- Subdivision: Harvestview 3rd
HOA & financial
HOA
- Has HOA: Yes
- HOA fee: $100 monthly
- Services included: Lawn Care, Other, Trash, Snow Removal
- Association name: Bigelow Homes, LLC
- Association phone: 507-529-1161
Price history
| Date | Event | Price |
|---|---|---|
| 11/25/2025 | Listing removed | $1,550$1/sqft |
Source: Zillow Rentals Report a problem | ||
| 10/13/2025 | Listed for rent | $1,550+19.2%$1/sqft |
Source: Zillow Rentals Report a problem | ||
| 8/31/2023 | Listing removed | -- |
Source: Zillow Rentals Report a problem | ||
| 6/8/2023 | Price change | $1,300-16.1% |
Source: Zillow Rentals Report a problem | ||
| 5/17/2023 | Price change | $1,550-8.8%$1/sqft |
Source: Zillow Rentals Report a problem | ||
Public tax history
Tax history is unavailable.
Find assessor info on the county website
Neighborhood: 55901
Nearby schools
GreatSchools rating
- 8/10George W. Gibbs Elementary SchoolGrades: PK-5Distance: 0.2 mi
- 3/10Dakota Middle SchoolGrades: 6-8Distance: 1 mi
- 5/10John Marshall Senior High SchoolGrades: 8-12Distance: 4.4 mi
Schools provided by the listing agent
- Elementary: George Gibbs
- Middle: Dakota
- High: John Marshall
Source: NorthstarMLS as distributed by MLS GRID. This data may not be complete. We recommend contacting the local school district to confirm school assignments for this home.
Get a cash offer in 3 minutes
Find out how much your home could sell for in as little as 3 minutes with a no-obligation cash offer.
Estimated market value
$482,100

