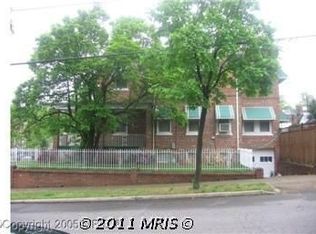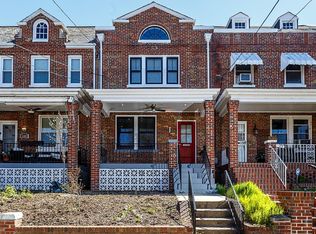Sold for $580,000 on 05/07/25
$580,000
5303 4th St NW, Washington, DC 20011
3beds
2,086sqft
Townhouse
Built in 1932
1,710 Square Feet Lot
$577,700 Zestimate®
$278/sqft
$4,422 Estimated rent
Home value
$577,700
$549,000 - $607,000
$4,422/mo
Zestimate® history
Loading...
Owner options
Explore your selling options
What's special
Welcome to this charming 3-bedroom, 2-full bath, and 2-half bath rowhome with great bones in the heart of Petworth. This lovely home offers ample space with the ideal layout for both everyday living and entertaining. The formal living and dining areas with hardwood floors have wide archways that provide the feel of an open floor plan. The large galley kitchen opens toward the dining room with a breakfast bar. Off the dining room and the kitchen is a bonus room that can be utilized as a sunroom, home office, or den. Upstairs you’ll find a spacious primary suite with wall-to-wall closet space and an on-suite bathroom. The remaining bedrooms are spacious and include an additional bonus room that provides space for your family. The finished basement is the perfect entertaining area for a movie or game night. You can also get creative and create an in-law suite in the basement. Step outside to your own private fenced-in backyard – perfect for hosting summer barbecues or simply relaxing in a peaceful, secluded space. Enjoy the convenience of off-street parking with your own private spot with a garage door for added security and ease. Located just moments from the vibrant neighborhood amenities of Petworth, including local shops, dining, and public transit options, this rowhouse offers both a cozy retreat and the perfect base to explore everything DC has to offer. Don’t miss out on this fantastic opportunity to own a piece of Petworth. Schedule a showing today!
Zillow last checked: 8 hours ago
Listing updated: May 08, 2025 at 03:34am
Listed by:
Cornelius Henderson 202-964-0532,
RE/MAX Allegiance
Bought with:
Jess Tomback, SP40001604
TTR Sotheby's International Realty
Source: Bright MLS,MLS#: DCDC2170854
Facts & features
Interior
Bedrooms & bathrooms
- Bedrooms: 3
- Bathrooms: 4
- Full bathrooms: 2
- 1/2 bathrooms: 2
- Main level bathrooms: 1
Family room
- Features: Fireplace - Other
- Level: Lower
Heating
- Hot Water, Natural Gas
Cooling
- Central Air, Electric
Appliances
- Included: Microwave, Dishwasher, Disposal, Dryer, Oven/Range - Gas, Refrigerator, Washer, Water Heater, Gas Water Heater
- Laundry: In Basement
Features
- Bathroom - Walk-In Shower, Kitchen - Galley, Dining Area, Primary Bath(s), Recessed Lighting, Dry Wall, Plaster Walls
- Flooring: Hardwood, Wood
- Windows: Double Hung, Double Pane Windows, Skylight(s)
- Basement: Connecting Stairway,Partial,Full,Heated,Improved,Exterior Entry
- Has fireplace: No
Interior area
- Total structure area: 2,106
- Total interior livable area: 2,086 sqft
- Finished area above ground: 1,431
- Finished area below ground: 655
Property
Parking
- Total spaces: 1
- Parking features: Concrete, Enclosed, Driveway, Alley Access, On Street
- Uncovered spaces: 1
Accessibility
- Accessibility features: None
Features
- Levels: Two
- Stories: 2
- Exterior features: Sidewalks, Street Lights
- Pool features: None
- Spa features: Bath
Lot
- Size: 1,710 sqft
- Features: Cleared, Front Yard, Level, Rear Yard, Chillum-Urban Land Complex
Details
- Additional structures: Above Grade, Below Grade
- Parcel number: 3297//0017
- Zoning: RESIDENTIAL
- Special conditions: Standard
Construction
Type & style
- Home type: Townhouse
- Architectural style: Colonial
- Property subtype: Townhouse
Materials
- Brick
- Foundation: Block
- Roof: Unknown
Condition
- New construction: No
- Year built: 1932
- Major remodel year: 2012
Utilities & green energy
- Electric: 120/240V
- Sewer: Public Sewer
- Water: Public
- Utilities for property: Above Ground, Phone, Cable Connected, Electricity Available, Natural Gas Available, Sewer Available, Water Available
Community & neighborhood
Security
- Security features: Electric Alarm
Location
- Region: Washington
- Subdivision: Petworth
Other
Other facts
- Listing agreement: Exclusive Right To Sell
- Listing terms: Cash,Conventional,Negotiable
- Ownership: Fee Simple
Price history
| Date | Event | Price |
|---|---|---|
| 5/7/2025 | Sold | $580,000-17.1%$278/sqft |
Source: | ||
| 12/31/2024 | Contingent | $700,000$336/sqft |
Source: | ||
| 12/31/2024 | Pending sale | $700,000$336/sqft |
Source: | ||
| 12/7/2024 | Listed for sale | $700,000-13%$336/sqft |
Source: | ||
| 4/15/2024 | Listing removed | -- |
Source: | ||
Public tax history
| Year | Property taxes | Tax assessment |
|---|---|---|
| 2025 | $6,920 +172.6% | $814,140 +0.5% |
| 2024 | $2,539 +1.5% | $810,080 +1.6% |
| 2023 | $2,502 +1.1% | $796,970 +7.8% |
Find assessor info on the county website
Neighborhood: Petworth
Nearby schools
GreatSchools rating
- 6/10Truesdell Education CampusGrades: PK-5Distance: 0.4 mi
- 5/10Ida B. Wells Middle SchoolGrades: 6-8Distance: 0.8 mi
- 4/10Roosevelt High School @ MacFarlandGrades: 9-12Distance: 1 mi
Schools provided by the listing agent
- District: District Of Columbia Public Schools
Source: Bright MLS. This data may not be complete. We recommend contacting the local school district to confirm school assignments for this home.

Get pre-qualified for a loan
At Zillow Home Loans, we can pre-qualify you in as little as 5 minutes with no impact to your credit score.An equal housing lender. NMLS #10287.
Sell for more on Zillow
Get a free Zillow Showcase℠ listing and you could sell for .
$577,700
2% more+ $11,554
With Zillow Showcase(estimated)
$589,254
